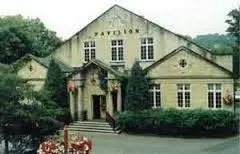The Bath Pavilion
Over 1,100 views on venues4hire.org

The Bath Pavilion - The Bath Pavilion
To make a booking or enquire about hiring this venue please use the contact details below - Please mention Venues for Hire
01225 486 902
Bookings Administrator
Use contact form below
The Bath Pavilion description
Commercial Venue
Medium (1-150)
Bath Pavilion is a well known, multi-purpose venue located minutes from Bath city centre, bus station and Bath Spa Station.
It is available for hire commercially to music promoters, theatre companies and event organisers - or for individuals looking to hire a venue for a wedding or charity event.Main hall
Floor area measures 32.65m x 23.3m (98" x 70").
Capacity details:
Music concert standing 1,400
Theatre style seating 1,000
Dance 1,000
Dinner (seated at rounds) 450
Classroom style seating 350
Exhibition floor space 683sq m
Stage
Measures 15.2m x 8m x 5m (50ft x 26.9ft x 15ft). Minimum height 15m (49ft). Features a theatrical lighting panel.
Technical data
Electrical: 100a T.P. & N3 phase supply with 13 amp sockets at the floor and ceiling height for spot light and sound mix. Cable rig surrounding the hall at ceiling height with central rig.
Dressing rooms
Four dressing rooms all fitted with large mirrors, washing facilities, hot and cold water, and independent shower and toilet facilities.
Toilets & cloakroom
Mens, womens and disabled toilets and cloakroom.
Parking
There is ample pay & display parking by the venue.
Bar
From 1 January 2013 Aquaterra Leisure will run the bars.
Café
Aquaterra Leisure runs the cafés for weekly and small catering events.
Corporate Catering and Large Events
For corporate and large catering requirements please choose a company from our preferred suppliers list. All caterers on our list carry risk assessments, health and safety documents, catering qualifications and insurance. This list will be added to as more companies come on board.
It is available for hire commercially to music promoters, theatre companies and event organisers - or for individuals looking to hire a venue for a wedding or charity event.Main hall
Floor area measures 32.65m x 23.3m (98" x 70").
Capacity details:
Music concert standing 1,400
Theatre style seating 1,000
Dance 1,000
Dinner (seated at rounds) 450
Classroom style seating 350
Exhibition floor space 683sq m
Stage
Measures 15.2m x 8m x 5m (50ft x 26.9ft x 15ft). Minimum height 15m (49ft). Features a theatrical lighting panel.
Technical data
Electrical: 100a T.P. & N3 phase supply with 13 amp sockets at the floor and ceiling height for spot light and sound mix. Cable rig surrounding the hall at ceiling height with central rig.
Dressing rooms
Four dressing rooms all fitted with large mirrors, washing facilities, hot and cold water, and independent shower and toilet facilities.
Toilets & cloakroom
Mens, womens and disabled toilets and cloakroom.
Parking
There is ample pay & display parking by the venue.
Bar
From 1 January 2013 Aquaterra Leisure will run the bars.
Café
Aquaterra Leisure runs the cafés for weekly and small catering events.
Corporate Catering and Large Events
For corporate and large catering requirements please choose a company from our preferred suppliers list. All caterers on our list carry risk assessments, health and safety documents, catering qualifications and insurance. This list will be added to as more companies come on board.
Venue suitability
This venue is suitable for the following uses:
Venue facilities
Other venue facilities
We don't currently hold any detailed information about the rooms at this Venue.
If this is your Venue or Hall please use the Adopt link on the right to add more detailed information about this Venue.
If you wish to hire this Venue or Hall please use the contact details on the overview tab.
Please encourage every Venue to take a few minutes to 'Adopt' their listing and add unique content and photos.
