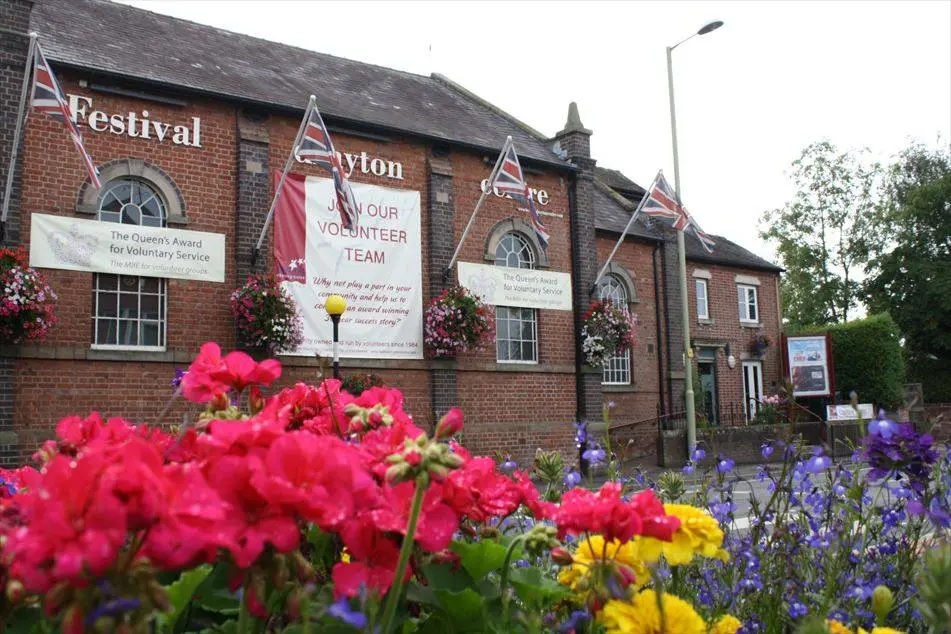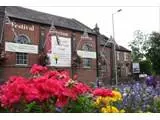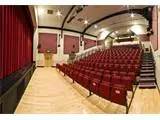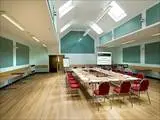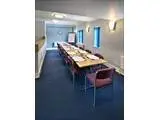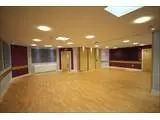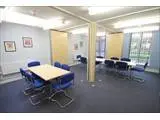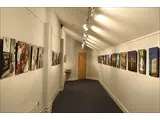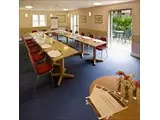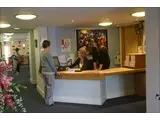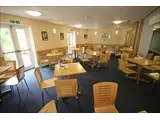Festival Drayton Centre - Market Drayton
Over 500 views on venues4hire.org
To make a booking or enquire about hiring this venue please use the contact details below - Please mention Venues for Hire
01630 654444
The Manager
Use contact form below
Festival Drayton Centre description
Community Hall / Business Meeting Rooms / Hotel / Conference Centre / Party Venue
Large (1-300)
Our aim is to provide the professional background to make your event run smoothly so that both you and your visitors feel comfortable, to serve you efficiently and promptly, and to provide you with quality room hire at a realistic price. Our experience has taught us that every event is unique, and we therefore tailor each hiring to meet the specific requirements of our clients.
Facilities include an auditorium seating a maximum of 200, equipped with modern high-tech equipment, and additional rooms with capacities of 20, 30, 40, 58 and 100. Additionally, our catering team can provide lunches, buffets and refreshments in accordance with your requirements.
Venue suitability
This venue is suitable for the following uses:
Yes
Yes
Yes
Yes
Yes
Yes
Yes
Venue facilities
Within 50 metres
Yes
Yes
Yes
40 rectangle tables
400 chairs
Yes - Manned
Other venue facilities
Yes
Yes
Yes
Yes
Yes
Explore the rooms this venue has for hire by expanding the sections below.
The Festival Drayton Centre is extremely proud of its state-of-the-art auditorium, spacious and modern, the auditorium incorporates a professional working stage and a fully raked seating system that guarantees a prime view wherever you sit. Our stage is fully equipped to accommodate all manner of live events and presentations and the majority of events can be supported by our in-house sound system. The Auditorium is also home to a fully digital 2K Cinema system that screens the latest releases in both 2D and eye popping 3D. We also have a professional satellite system that allows us to screen live events from around the world!
When a flat space is required, the seating unit is fully retracted and reveals a sizable multipurpose area. Almost 10m square, this space can accommodate a large boardroom or classroom scenario. With the seating retracted a viewing balcony with seating for 33 remains. The Green Suite (dressing rooms) is located to the rear of the stage and have been constructed to enhance the multi-purpose use of the building.
Capacity
As meeting room:
42
As theatre:
199
10m x 9m
The Festival Room is a large multipurpose room that lends itself to all manner of activities. Whether it is a conference, a social event or a martial arts class, the room is perfectly suited to all. The room also benefits from blackout blinds, subtle lighting configurations and a sound system.
The Festival Room has its own foyer reception area and toilet facilities which enable the user to be completely self-contained.
The room also leads out to the Garden Gallery providing users with an excellent space to sit and relax when the weather is fine.
Capacity
As meeting room:
72
As theatre:
84
10m x 10m
Yes
Room ‘87 is a private, small meeting room, on the upper level of the Centre and is perfectly suited for groups of up to 20 people. The room is fitted with blackout blinds to aid in the delivery of PowerPoint presentations and the room can also form part of the Centre’s Gallery and is therefore ideal for small social occasions.
Room ’87 was named in honour of the founder Committee members of the Festival Drayton Centre. The Committee brought the Centre into community ownership in 1984 and worked tirelessly over a three year period to transform the building from a disused Methodist Chapel to a much needed community asset in the heart of Market Drayton. Prior to the Centre’s massive extension and refurbishment project in 2004, the room served as the Centre’s Coffee Shop.
Capacity
As meeting room:
16
As theatre:
20
3m x 8m
During the day the Garden Room is home to our extremely popular coffee shop and from 3pm onwards, with the introduction of a sound proof wall, this space provides the Centre with a perfect setting for small meetings, training sessions and intimate social events.
The adjoining Garden Gallery is an exciting addition to the Centre. The walls of the patio area at the rear of the building are adorned by twenty two superb frescoes that depict the social and natural history of Market Drayton.
Capacity
As meeting room:
18
As theatre:
40
8m x 5m
Yes
Used primarily as an art gallery, this area is also perfectly suited to hospitality events. When combined with Room '87, the two spaces provide a versatile and unique meeting place for all manner of events.
The Green Suite is a versatile space that can be divided and split into various different configurations. The room is fitted with blackout blinds and dimmable lighting to aid in the delivery of PowerPoint presentations and such like. The room has its own foyer/reception area and toilet facilities which enable the user to be completely self-contained. The room also leads out to the Centre’s community garden on Frogmore Road.
The Green suite makes an ideal space for small meetings and training events and when the need arises forms part of the Centre’s theatrical operation by transforming into artistes dressing rooms.
NB: In order to achieve maximum versatility in room configurations, there is a fixed central pillar that may impede sight lines with certain room layouts.
Capacity
As meeting room:
12
As theatre:
18
5m x 6m
Yes
The Vernon suite is the final edition to the Centre’s impressive portfolio of multipurpose rooms. Finished in September 2013, the room is a superb contemporary space that is able to host everything from a medium sized conference to a fitness class. Located on the first floor of the building, the room has soundproof doors and acoustic wall treatment to ensure privacy and various means of lighting and blackout blinds to aid visual presentations. The room can also be split into two by means of a movable wall..
The Vernon Suite was named in honour of Geoff and Sheila Vernon in recognition of their unquestioned voluntary dedication and commitment. Geoff was awarded the MBE in the New Year’s Honours list 2012 for his services to the Festival Drayton Centre.
Capacity
As meeting room:
28
As theatre:
58
8m x 10m
Yes
Set in North Shropshire in the heart of Market Drayton, the Festival Drayton Centre is a perfect location for meetings, conferences, and all manner of events both small and large. Whether you need a private room for 2 people or an auditorium for 200 people, the Festival Drayton Centre will be pleased to host you.
Our aim is to provide the professional background to make your event run smoothly so that both you and your visitors feel comfortable, to serve you efficiently and promptly, and to provide you with quality room hire at a realistic price. Our experience has taught us that every event is unique, and we therefore tailor each hiring to meet the specific requirements of our clients.
Facilities include an auditorium seating a maximum of 200, equipped with modern high-tech equipment, and additional rooms with capacities of 20, 30, 40, 58 and 100. Additionally, our catering team can provide lunches, buffets and refreshments in accordance with your requirements.
If you are interested in receiving further information for the purpose of event planning, or if you would like to arrange a personal viewing, please contact us using the details at the bottom of this page and we will get in touch with you at the first opportunity.
Alternatively email: manager@festivaldraytoncentre.com
