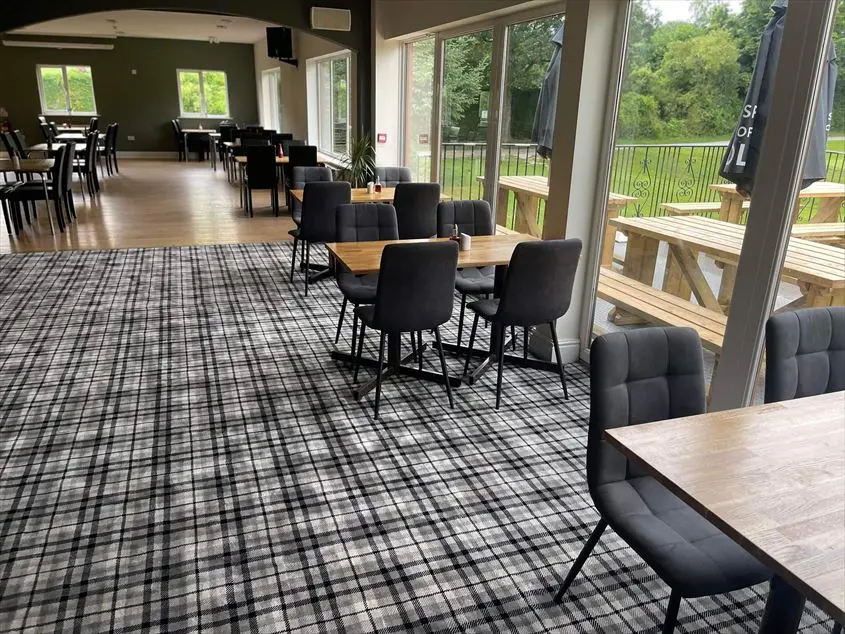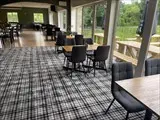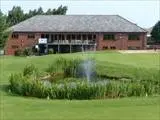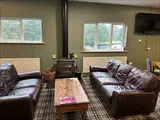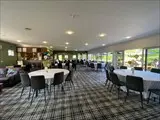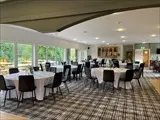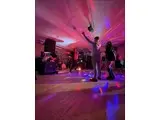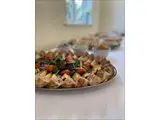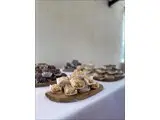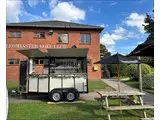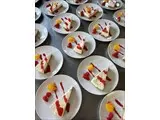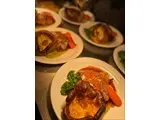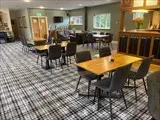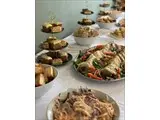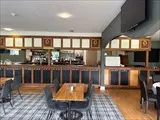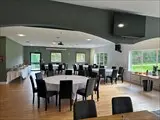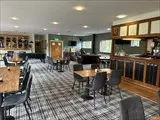Leominster Golf Club
Over 500 views on venues4hire.org
To make a booking or enquire about hiring this venue please use the contact details below - Please mention Venues for Hire
07539132401
Emily Matthews
Use contact form below
Leominster Golf Club description
Sports Club - Golf / Wedding Venue / Business Meeting Rooms / Party Venue / Funerals and Wakes / Exhibition Space
Medium (1-150)
Our team of skilled professionals are ready to assist you every step of the way, ensuring that all your event planning needs are met with utmost care and attention.
Whether you are planning a Wedding, Wake, Christening, Party, or a Corporate Event, we have got you covered. Our Event Organiser, Emily, is here to make your planning experience seamless and stress-free.
We, The Shed Bar & Kitchen, offer a wide variety of catering options from, Cold/Hot Buffetts, 2 or 3 course meals, BBQs, Grazing Table or Afternoon Tea. There is an option to suit everyone.
Please get in contact if you would like more information about hosting your event at Leominster Golf Club
Venue suitability
This venue is suitable for the following uses:
Yes
Yes
Yes
Yes
Yes
Yes
Yes
Venue facilities
100 spaces
Within 0 metres
Yes
Yes
Yes - Professional (manned)
10 round tables, 14 rectangle tables
150 chairs, 2 benches
Yes
Yes
Yes - Manned
Other venue facilities
Yes
Yes
Yes
Explore the rooms this venue has for hire by expanding the sections below.
A fairly square room, with 2 large window facing out to the 18th green with views & 2 smaller window on the left side with the disabled access ramp, hence the room is very light & airy. A large blue curtain separates the bar area/lounge from the Dining room for more privacy, but can be opened if needed for larger events. The floor of the Dining room is laminated, perfect for dancing!
Capacity
As meeting room:
50
For dining:
64
For dancing:
100
35ft x 26ft
Yes
Open plan, with floor to ceiling windows across the full length of the lounge area with access out on to the balcony giving wonderful views of the Parkland Golf course.
The toilets are also on this floor including disabled.
The blue curtain separates the Dining area from the lounge, but can be opened if need be.
Capacity
As meeting room:
150
For dining:
120
80ft x 26ft
Yes
