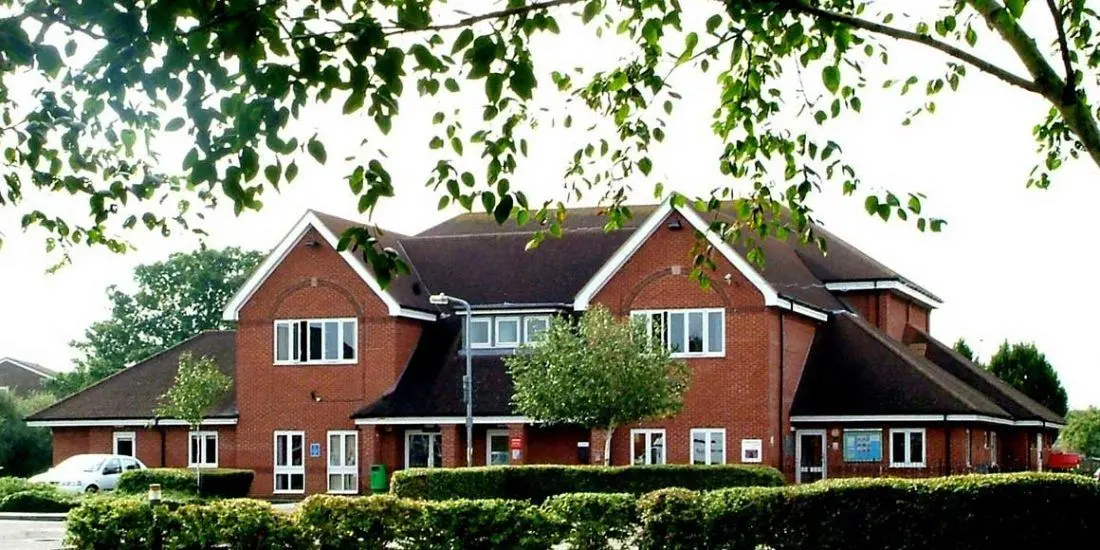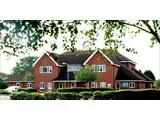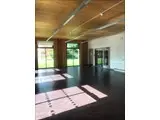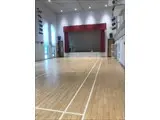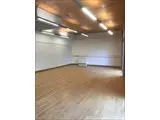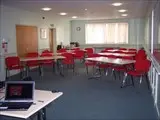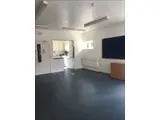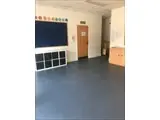Springfield Parish Centre - Chelmsford
Over 1,000 views on venues4hire.org
To make a booking or enquire about hiring this venue please use the contact details below - Please mention Venues for Hire
(01245) 464583
Bookings Administrator
Use contact form below
Springfield Parish Centre description
Community Hall / Business Meeting Rooms / Funerals and Wakes / Party Venue
Large (1-300)
Venue suitability
This venue is suitable for the following uses:
Yes
Yes
Yes
Yes
Yes
Yes
Yes
Yes
Yes
Venue facilities
50 spaces
Yes
Yes
Yes
Yes - Full - Facilities to prepare meal
10 round tables, 25 rectangle tables
100 chairs
Yes - Manned
Other venue facilities
Yes
Yes
Yes
Yes
Yes
Explore the rooms this venue has for hire by expanding the sections below.
Our biggest room for hire is the BOWERS HALL which can accommodate in the region of 180 people.
It is a large function hall measuring 17m (L) x 9.7m (W) x 7.5m (H) (56’ x 32’ x 24.5’).
The hall is fully soundproof, triple glazed, has a suspended acoustic ceiling and a fully sprung wooden floor throughout. The hall has recently had upgraded lighting and new air conditioning installed.
The Bowers Hall boasts a full size stage with back stage area, and links to the daffodil room if extra back stage space is needed.
Access to the hall is via the main foyer, and there are toilet facilities close by.
Capacity
As meeting room:
65
For dining:
65
As theatre:
65
For dancing:
65
For a reception:
65
17m x 10m
Yes
Yes
Yes
The BOLEYN ROOM is ideal for exercise groups and parties and is a bright room with large windows.
It can accommodate in the region of 50 people and measures:
7m (W) x 12m (L) (23’ x 39’).
It has a small kitchen with a kettle and fridge and its own toilet facilities (suitable for those with mobility issues).
Capacity
As meeting room:
50
For dining:
35
As theatre:
50
For dancing:
50
For a reception:
50
7m x 12m
Yes
Yes
The SPRINGFIELD ROOM is ideal for parties and small social functions and is particularly popular with exercise classes due to its quiet location.
It can accommodate in the region of 30 people and measures
5m >6m (W) x 9.75m (L) (16.5’>19.5′ x 32’).
Capacity
As meeting room:
25
For dining:
25
As theatre:
25
For dancing:
25
For a reception:
30
6m x 10m
The COUNCIL CHAMBER, located on the first floor, is ideal for meetings, seminars, conferences, etc.
This facility is only available Monday to Friday and can accommodate 50 people in rows, or 35 conference style and measures 13m x 5m (43’ x 16’).
The first floor is accessed from the front lobby and there is a lift available.
The room has a projector screen and a projector can be hired if required, along with flipcharts and whiteboards if required.
NOTE: There are no kitchen facilities on the first floor, but outside catering is welcome.
Capacity
As meeting room:
50
For dining:
35
As theatre:
50
For a reception:
50
13m x 5m
Yes
The CHELMER ROOM is ideal for small meetings and classes.
It can accommodate in the region of 15 people and measures:
4m (W) x 4m (L) (13’ x 13’)
Access can be gained via the main foyer.
This room can be hired along with the annexe & daffodil room to make a larger space.
Capacity
As meeting room:
15
As theatre:
15
For a reception:
15
4m x 4m
Yes
Next to the Annexe is the DAFFODIL ROOM.
This room is also self-contained and has its own toilet facilities makes it ideal for children’s parties.
It can accommodate in the region of 25 people and measures:
4.7m > 3m (W) x 8.6m (L) (15′ > 10′ x 28′).
Capacity
As meeting room:
25
As theatre:
25
For a reception:
25
5m x 3m
Yes
Next to the Chelmer Room is the ANNEXE.
This room is self-contained and has its own kitchen and toilets and is ideal for children’s parties and smaller groups.
It can accommodate in the region of 25 people and measures:
4m (W) x 5m (L) (13’ x 16.5’).
Should additional space be required inter-connecting doors have been installed that lead to the Chelmer Room.
Capacity
As meeting room:
25
As theatre:
25
For a reception:
25
4m x 5m
Yes
