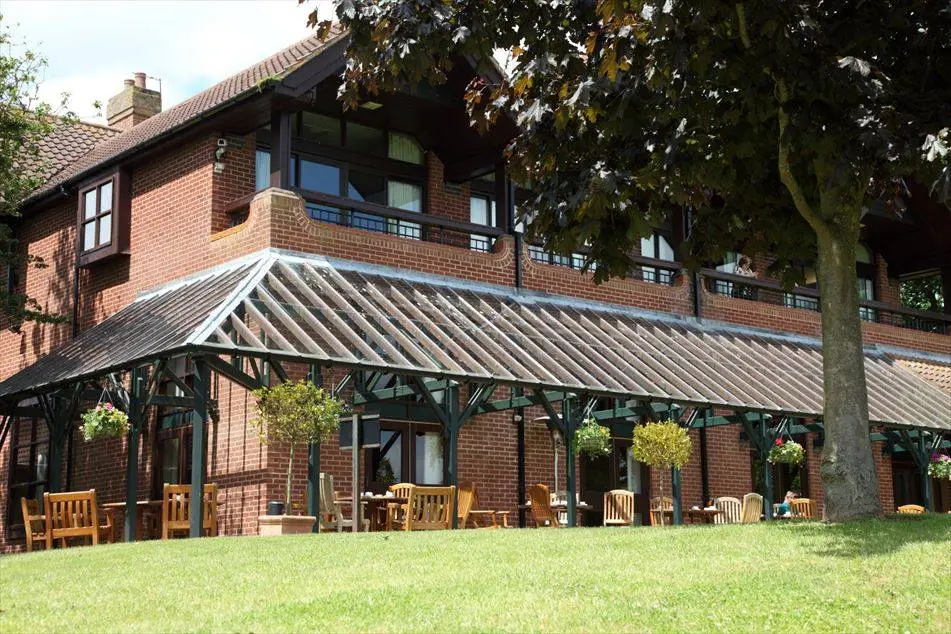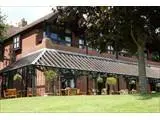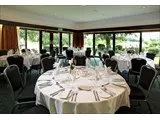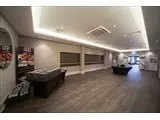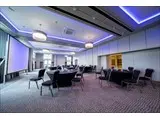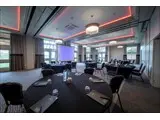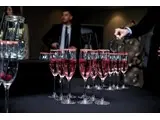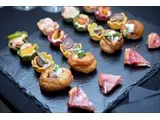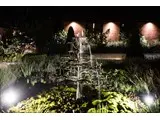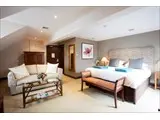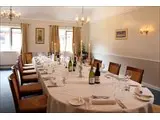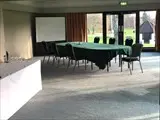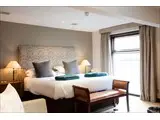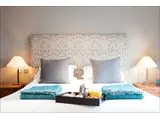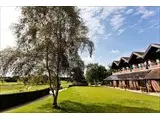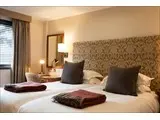Barnham Broom, Norwich
Over 900 views on venues4hire.org
To make a booking or enquire about hiring this venue please use the contact details below - Please mention Venues for Hire
01603 759393
The Events Team
Use contact form below
Barnham Broom, Norwich description
Hotel / Conference Centre / Wedding Venue / Business Meeting Rooms / Hotel / Conference Centre / Party Venue / Exhibition Space / Sports Club - Golf
Medium (1-150)
The event spaces are perfect for meetings/events from a 1 to 1 interview room to a full affair for up to 180 people. The Barford Suite holds up to 180 people with terrace on the grounds, the Kimberley Suite is directly above with balcony overlooking the golf courses. Syndicate and small meeting rooms, restaurants, lounge and two bars.
Barnham Broom overlooks 300 acres of beautiful Norfolk countryside with contemporary bedrooms offering comfortable, stylish accommodation. Well known for its two contrasting golf courses and The Spa at Barnham Broom as a wonderful place to relax and unwind. Enjoy afternoon tea on the terrace or Sunday lunch in the Brasserie, whatever your reason to visit you can book with confidence + Avoid city centre congestion
New Social Distancing procedures in place
Venue suitability
This venue is suitable for the following uses:
Yes
Yes
Yes
Yes
Yes
Yes
Yes
Yes
Yes
Yes
Venue facilities
200 spaces
Yes
Yes
30 round tables, 30 rectangle tables
300 chairs
Yes
Yes
Yes - Manned
Other venue facilities
Yes
Yes
Yes
Yes
Yes
Explore the rooms this venue has for hire by expanding the sections below.
The Barford Suite is ideal for large conference, product launches and exhibitions. Situated on the ground floor, the suite is available either as one learge space or it can be divided into two sydicate rooms. Features include its own private bar, cloakrooms, a large dance floor and stunning views of the two picturesque golf courses and lakes.
Capacity
As meeting room:
100
For dining:
120
As theatre:
150
For dancing:
80
18m x 9m
Yes
Yes
The Kimberley Suite is situated on the first floor and can be used as one large room or divided into four syndicate rooms. It has a private bar, cloakrooms, dance floor and a large balcony where guests can enjoy breath taking views of the golf courses and surrounding countryside.
Capacity
As meeting room:
80
For dining:
80
As theatre:
120
For dancing:
60
18m x 7m
Yes
Yes
The Bickerston Suite is a beautifully elegant room overlooking an internal courtyard with a stunning water feature. The suite's abundance of natural daylight makes it ideal for conference and training seminars. In the evening , the warm ambience and immaculate presentation offers the perfect setting for private dining.
Capacity
As meeting room:
20
For dining:
30
As theatre:
40
8m x 5m
The Colton Suite is a truly unique venue. Floor to ceiling glass walls with sliding doors give guests access to a leafy terraced area and offer stunning panoramic views across the beautiful River Yare valley. The perfect proportions of the Colton Suite create the ideal setting for team workshops, seminars and private events.
Capacity
As meeting room:
30
For dining:
50
As theatre:
70
12m x 7m
