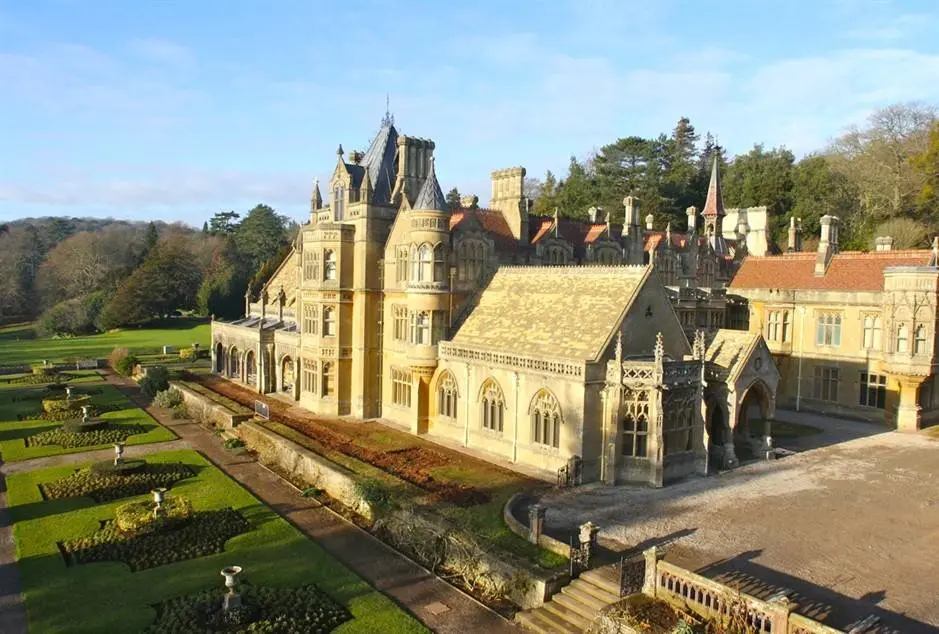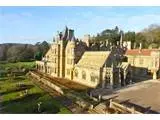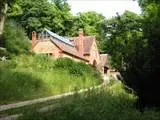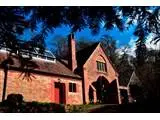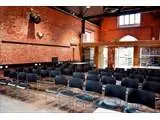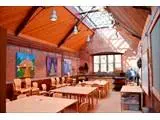Tyntesfield
Over 900 views on venues4hire.org
To make a booking or enquire about hiring this venue please use the contact details below - Please mention Venues for Hire
01275 465578
Sawmill Manager
Use contact form below
Tyntesfield description
Commercial Venue / Business Meeting Rooms / Historic Venue / Funerals and Wakes / Team Building Venue / Party Venue
Medium (1-150)
A fine Victorian country house created by one of England's richest commoners, William Gibbs, who built his fortune on fertiliser.
Spiralling turrets and pinnacles adorn the roof, ornate stone carvings and church-like windows complete the Gothic look, giving the feel of a mysterious, fairytale mansion. Beyond the grandeur that visitors of the Gibbs family would have seen, you will also discover a family home and the evidence of their changing fortunes.
Terraced lawns give way to spacious parkland filled with hundreds of trees collected by the family, and a glorious walled kitchen garden beyond. The rolling Somerset hills in the distance create an atmospheric backdrop at any time of the year.
The Sawmill is available to hire for a wide range of commercial functions - contact us for more information.
The estate and gardens are open every day. The house is open Friday to Wednesday.
Please note: At weekends and during busy periods access to the house is by timed ticket (limited numbers). Please arrive early to avoid disappointment.
Venue suitability
This venue is suitable for the following uses:
Yes
Yes
Yes
Yes
Yes
Venue facilities
320 spaces
Within 500 metres
Yes - Medium - basic food preparation
15 rectangle tables
80 chairs
Yes
Yes
Other venue facilities
Yes
Yes
Yes
Explore the rooms this venue has for hire by expanding the sections below.
The Engine Room is the main conference room at the Sawmill. it has a built-in projector screen and can accommodate 50 delegates in a theatre-style layout.
Capacity
As meeting room:
30
For dining:
48
As theatre:
50
For dancing:
20
For a reception:
80
8m x 5m
Yes
Yes
The Lantern Room is the secondary room, used mainly as a learning space. It provided break out or food service space to functions taking place in the Engine Room, or it can be hired for smaller
Capacity
As meeting room:
20
For dining:
20
For a reception:
30
7m x 4m
Yes
Yes
