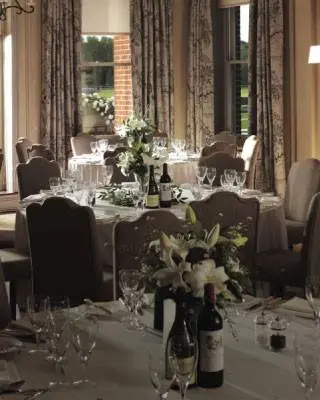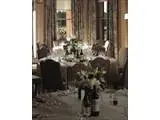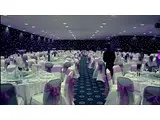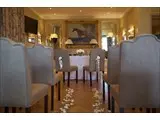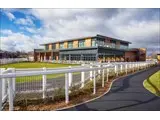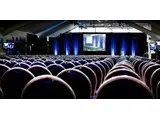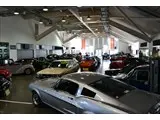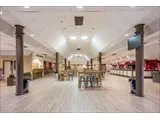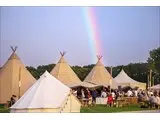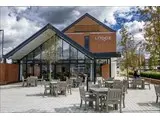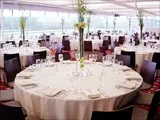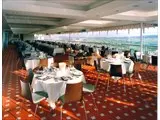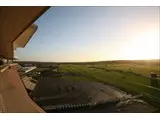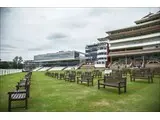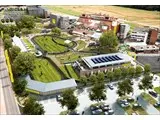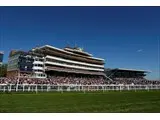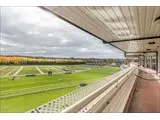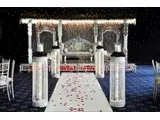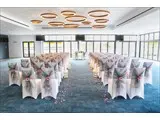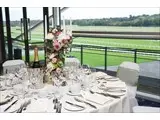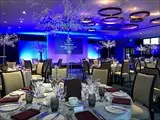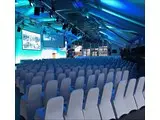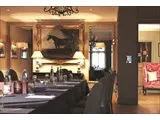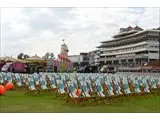Newbury Racecourse
Over 600 views on venues4hire.org
To make a booking or enquire about hiring this venue please use the contact details below - Please mention Venues for Hire
0163540015
Booking Manager
Use contact form below
Hear to Help
As a result of the ongoing covid-19 pandemic, we are working from home with all phones re-directed. We are working hard to support our client and the NHS in this time of need.
Newbury Racecourse description
Sports Club - Other / Wedding Venue / Business Meeting Rooms / Hotel / Conference Centre / Party Venue / Commercial Venue
Extra Large (300+)
Whatever your event needs, our experienced team will work with you to accommodate your every need and make your day a memorable one.
Venue suitability
This venue is suitable for the following uses:
Yes
Yes
Yes
Yes
Yes
Yes
Yes
Yes
Yes
Yes
Yes
Yes
Venue facilities
3700 spaces
Within 5 metres
Yes
Yes
Yes
Yes - Professional (manned)
50 round tables, 10 rectangle tables
1000 chairs, 100 benches
Yes
Yes
Yes - Manned
Other venue facilities
Yes
Yes
Yes
Yes
Yes
Explore the rooms this venue has for hire by expanding the sections below.
This versatile facility is ideal for events, parties and dinners, combining a contemporary setting with panoramic views. Highlights include:
•Blinds for full white-out
•Wi-fi and plasma screens
•Full air conditioning
•2 deluxe receptions on the Ground Floor
•Outstanding panoramic views over the course
Capacity
As meeting room:
300
For dining:
260
As theatre:
300
For dancing:
250
For a reception:
300
43m x 12m
Yes
Yes
Yes
This superb conference and exhibition venue offers the largest and most flexible facilities along the M4 corridor, with three floors offering space for events such as conferences, parties, award ceremonies and exhibitions.
•Full grey-out on ground and 2nd floors
•8 x 42” plasma screens
•Separate catering areas
•3 phase power on all floors
Capacity
As meeting room:
550
For dining:
550
As theatre:
550
For dancing:
550
For a reception:
550
58m x 13m
Yes
Yes
Yes
This superb conference and exhibition venue offers the largest and most flexible facilities along the M4 corridor, with three floors offering space for events such as conferences, parties, award ceremonies and exhibitions.
•Ground floor vehicle access
•3 phase power on all floors
Capacity
As meeting room:
1000
For dining:
710
As theatre:
1000
For dancing:
700
For a reception:
1000
58m x 16m
Yes
Yes
Yes
The Royal Box is the perfect place for celebrating those special occasions or adding distinction to any business meeting or Conference.
This flexible and stylish private space has the advantage of being completely self contained, comprising of entrance hall with a grand staircase leading to two main rooms.
Capacity
As meeting room:
50
For dining:
50
As theatre:
50
For dancing:
50
For a reception:
50
Yes
Yes
Yes
All syndicate rooms have natural light, access to balconies, and stunning views over the racecourse.
The Berkshire Stand is home to our 42 syndicate rooms, all of which open in varying combinations to suit your numbers and style of meeting, prefect if you need breakout rooms.
Capacity
As meeting room:
90
For dining:
90
As theatre:
90
For dancing:
90
For a reception:
90
23m x 4m
Yes
Yes
A single syndicate room will comfortably accommodate a meeting for 10. All syndicate rooms have natural light, access to balconies, and stunning views over the racecourse.
The Berkshire Stand is home to our 42 syndicate rooms, all of which open in varying combinations to suit your numbers and style of
Capacity
As meeting room:
40
For dining:
40
As theatre:
40
For a reception:
40
10m x 4m
Yes
A double syndicate room, triple or quadruple combination may be ideal for breakout areas for larger numbers. All syndicate rooms have natural light, access to balconies, and stunning views over the racecourse.
The Berkshire Stand is home to our 42 syndicate rooms, all of which open in varying combinations to suit your numbers and style of meeting.
Capacity
As meeting room:
80
For dining:
80
As theatre:
80
For dancing:
70
For a reception:
60
Yes
Yes
Opening in 2017, the Owners Club is a new facility for conferences and events.
Located opposite The Lodge, Newbury's 36 bedroom hotel and over looking the glorious new pre parade ring, is both picturesque and convenient for guests and delegates.
Capacity
For dining:
200
As theatre:
250
For a reception:
250
18m x 17m
Yes
Yes
Yes
Opened in 2016, The Lodge is a new 36 bedroom accommodation facility situated opposite the main racecourse stands.
Each room is equipped with super king sized beds (which can also be made into twin rooms upon request).
There is a bar and a dining room situated on the ground floor of The Lodge which serves breakfast and dinner. This space can also be used for informal meetings and gatherings, most recently it has been used for painting parties as the space benefits from a large amount of natural light.
Capacity
For dining:
70
Yes
Yes
Yes
