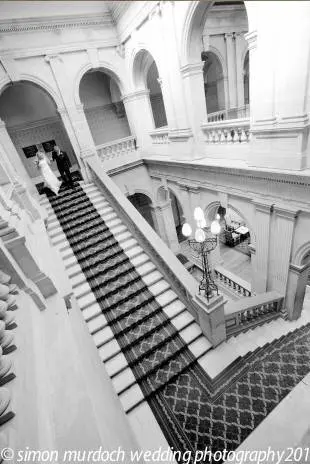Heythrop Park Resort - Chipping Norton
Over 350 views on venues4hire.org

Heythrop Park - Heythrop Park
To make a booking or enquire about hiring this venue please use the contact details below - Please mention Venues for Hire
01608 673333
Booking Manager
Use contact form below
Heythrop Park Resort description
Hotel / Conference Centre / Business Meeting Rooms / Wedding Venue / Historic Venue / Marquee Venue / Exhibition Space
Extra Large (300+)
Heythrop Park Resort offers complimentary car parking on-site, free Wi-Fi, 358 bedrooms over the resort, 400 seated tiered auditorium, 350 banqueting capacity ballroom and 28 meeting rooms. The Archery Suite on the Lawns, a permanent marquee measures an impressive 1000sqm and reaches a height of 7.3m at its peak, it has a banqueting capacity of 800 and an impressive 1000 theatre style.
The Resort also has an 18-hole championship golf course, a leisure club with 20m indoor heated pool, steam room, sauna, gym and spa treatment rooms to relax and unwind.
Venue suitability
This venue is suitable for the following uses:
Yes
Yes
Yes
Yes
Yes
Yes
Yes
Yes
Venue facilities
500 spaces
Within 200 metres
Yes
Yes
Yes
Yes - Medium - basic food preparation
Yes
Yes
Yes - Manned
Other venue facilities
Yes
Yes
Yes
Yes
Explore the rooms this venue has for hire by expanding the sections below.
State-of-the-art auditorium theatre.
Capacity
As theatre:
400
25m x 20m
An elegant Ballroom suitable for any type of meeting or event.
Capacity
As meeting room:
240
For dining:
348
As theatre:
450
20m x 16m
The Enstone is an elegant room with a capacity for up to 180 seated guests for dinner.
Capacity
As meeting room:
120
For dining:
180
As theatre:
250
11m x 25m
The ornate Churchill Room can be used for small private lunches and dinners for up to 60 guests.
Capacity
For dining:
60
As theatre:
60
7m x 10m
Permanent marquee overlooking the manor house and gardens.
Capacity
As meeting room:
632
For dining:
800
As theatre:
1000
40m x 25m
Yes
Yes
Yes
