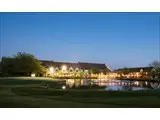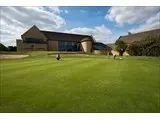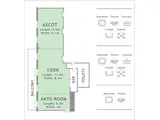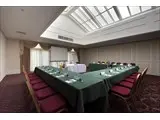Bicester Hotel Golf and Spa
Over 500 views on venues4hire.org
To make a booking or enquire about hiring this venue please use the contact details below - Please mention Venues for Hire
01869241204
The Events Team
Use contact form below
Bicester Hotel Golf and Spa description
Sports Club - Golf / Hotel / Conference Centre / Business Meeting Rooms / Sports Club - Other / Wedding Venue / Membership Club (other)
Large (1-300)
We have a range of delegate packages available to suit all needs, as well as a room hire only option.
Throughout the course of your event with us you will receive the support of our team of professionals, on hand to ensure the success of your meeting.
Free parking up to 200
All rooms with natural daylight and air conditioning
Free Wi-Fi throughout
Accommodation available
Health Club and Golf available as additions
Venue suitability
This venue is suitable for the following uses:
Yes
Yes
Yes
Yes
Yes
Yes
Yes
Yes
Yes
Yes
Yes
Yes
Venue facilities
240 spaces
Yes
Yes
Yes
14 round tables, 14 rectangle tables
200 chairs
Yes
Yes
Yes - Manned
Other venue facilities
Yes
Yes
Yes
Yes
Yes
Explore the rooms this venue has for hire by expanding the sections below.
A beautiful light, airy room, ideal for large conferences, banquets and weddings.
The Orangery can accommodate a maximum capacity of 200 theatre style and 150 for a sit down meal.
The Orangery is a versatile room that can be sectioned off into three smaller rooms for breakouts.
The large skylight in the middle of the room allows huge amounts of natural light but can also be closed quickly for blackout facilities.
The Orangery can be sectioned into three separate smaller conference rooms
Capacity
As meeting room:
90
For dining:
140
As theatre:
200
For dancing:
140
For a reception:
160
23m x 10m
Yes
Yes
With fantastic views over the golf course and access to a stunning roof terrace the Windsor Suite lends itself to many uses.
The suite can be utilised as one room with a maximum capacity of 150 theatre style or 100 banquet or divided into 3 smaller rooms ideal for day meetings
The Windsor can be sectioned into three separate smaller conference rooms
Capacity
As meeting room:
45
For dining:
100
As theatre:
150
For dancing:
100
For a reception:
120
23m x 6m
Yes
Yes
With private access via the Portrait bar and its own small balcony overlooking a courtyard, the Library lends itself to be a perfect board meeting or interviews.
Capacity
As meeting room:
12
8m x 4m










