Stamford Bridge Village Hall
Over 350 views on venues4hire.org
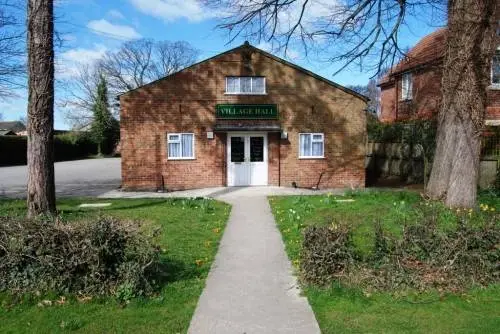
Stamford Bridge Village Hall - Stamford Bridge Village Hall
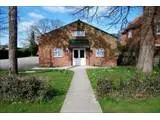
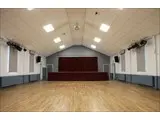
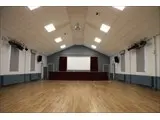
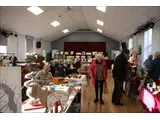
To make a booking or enquire about hiring this venue please use the contact details below - Please mention Venues for Hire
0845 463 1989
Bookings Administrator
Use contact form below
Stamford Bridge Village Hall description
Village Hall / Party Venue / Business Meeting Rooms / Cinema / Community Hall
Medium (1-150)
Venue suitability
This venue is suitable for the following uses:
Yes
Yes
Yes
Yes
Yes
Yes
Yes
Yes
Yes
Venue facilities
40 spaces
Yes
Yes
Yes - Full - Facilities to prepare meal
20 rectangle tables
120 chairs
Yes
Yes
Other venue facilities
Yes
Yes
Yes
Yes
Yes
Explore the rooms this venue has for hire by expanding the sections below.
This is a light, warm, airy room 9.1 metres x 18.45 metres with an integral stage, high ceiling with dimmable lighting panels and wall lights. It has full sound facilities, a screen with projector and a sprung floor for dancing.
Capacity
As meeting room:
100
For dining:
100
As theatre:
100
For dancing:
80
For a reception:
85
9m x 18m
Yes
Yes
This is a smaller room 9.1 x 5.6 metres in size, ideal for use as a meeting room for smaller numbers. It is warm and airy and has access to the kitchen as well. There is a separate toilet to service this hall, although it is not disabled access. It can be accessed through teh rear door of teh Hall, so can be hired seperately from the main hall.
Capacity
As meeting room:
30
For dining:
20
9m x 6m
Yes
Yes
