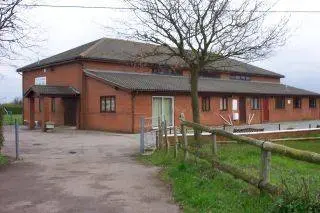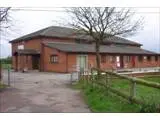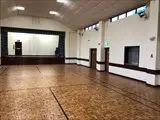Copdock and Washbrook Village Hall - IPSWICH
Over 1,200 views on venues4hire.org

Copdock and Washbrook Village Hall - Copdock and Washbrook Village Hall



To make a booking or enquire about hiring this venue please use the contact details below - Please mention Venues for Hire
07729 863223
Ian Watson Hall Manager
Use contact form below
Copdock and Washbrook Village Hall description
Village Hall / Business Meeting Rooms / Community Hall / Funerals and Wakes / Party Venue / Sports Club - Other
Medium (1-150)
Please visit our website
https://copdockvillagehall.co.uk
The hall has a well laid out kitchen, with a new large electric cooker with 6 hob rings, a freezer, a refrigerator a microwave, and a "continuous flow" hot water source.
We have recently refurbished throughout completed January 2022.
Guest Wi-Fi available at no cost.
A well stocked licenced bar is available to hirer's, selling beers, lagers, spirits and soft drinks.
The Hall is suitable for Sports clubs and already has one Badminton Club and an Indoor Bowls Club holding regular meetings.
Regular Antiques fair on the 1st Sunday every month.
There is plenty of car parking and a Stage in the Main Hall for Discos and other uses.
Venue suitability
This venue is suitable for the following uses:
Yes
Yes
Yes
Yes
Yes
Yes
Yes
Yes
Yes
Yes
Venue facilities
100 spaces
Within 1 metres
Yes
Yes
Yes - Full - Facilities to prepare meal
50 rectangle tables
190 chairs
Yes
Yes
Yes - Manned
Other venue facilities
Yes
Yes
Explore the rooms this venue has for hire by expanding the sections below.
A large area suitable for almost all functions. Very high ceiling, large windows, heating available. Main ceiling lights and wall uplighters. Hard wooden floor marked for sports use. Doors to Main Hallway, Lounge Area, Kitchen Hallway and Stage Area. Large cupboard where tables and chairs are stored. Hatch windows to Kitchen and Bar.
Capacity
As meeting room:
150
For dining:
100
As theatre:
180
For dancing:
120
For a reception:
100
56ft x 34ft
Yes
Yes
Yes
A suitable room for small meetings and or gatherings. Sliding doors to car park and outside seating area, windows, doors to Main Hallway and Main Hall, heating and access to Bar.
Capacity
As meeting room:
40
For dining:
25
As theatre:
30
For dancing:
20
For a reception:
30
Yes
Yes
Yes
