The Thackray Medical Museum - Leeds
Over 450 views on venues4hire.org
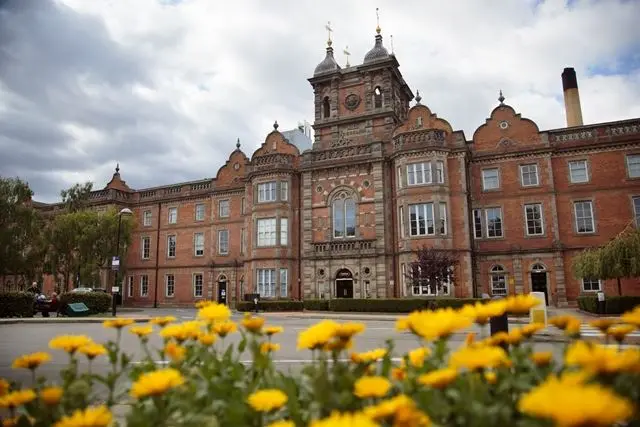
Thackray Medical Museum - Building exterior
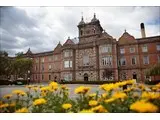
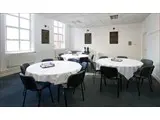
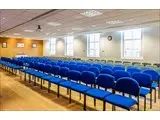
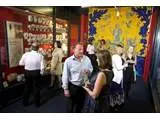
To make a booking or enquire about hiring this venue please use the contact details below - Please mention Venues for Hire
0113 2056525
Leia Everall
Use contact form below
The Thackray Medical Museum description
Museum / Business Meeting Rooms / Hotel / Conference Centre
Medium (1-150)
From the moment you and your guests arrive, our dedicated events team will ensure your experience is seamless and stress=free, providing a warm, friendly welcome and professional support throughout your event. Whether you're hosting a conference, workshop or corporate meeting, you'll find everything you need for a successful event, with state-of-the-art technology and flexible spaces tailored to your needs
Venue suitability
This venue is suitable for the following uses:
Yes
Yes
Yes
Yes
Venue facilities
80 spaces
Yes
Yes
Yes
Yes
Yes
Yes - Manned
Other venue facilities
Yes
Yes
Yes
Yes
Explore the rooms this venue has for hire by expanding the sections below.
The Moynihan Auditorium comes fully equipped with a LCD projector and screen, PC, WiFi and PA system. A handheld wireless microphone and lapel microphone are available on request.
Capacity
As theatre:
120
For a reception:
150
16m x 9m
A large room for up to 150 people with partition walls providing a flexible use of space.
This room can be divided into 2 or 3 sections to all for separate catering or breakout spaces.
Projector screen in one section, WiFi throughout.
The James Allan Room is often booked alongside the Moynihan Auditorium to use as a separate catering/exhibition space.
Capacity
For dining:
120
As theatre:
50
For a reception:
150
26m x 6m
Ideal for medium sized meetings, receptions or workshops.
Access to WiFi, and a blank wall for projecting onto.
Capacity
As meeting room:
20
For dining:
32
As theatre:
40
For a reception:
40
9m x 6m
Suitable for small board meetings, interviews or as a breakout/catering space.
Access to WiFi, and a whiteboard.
Capacity
As meeting room:
10
For dining:
10
As theatre:
16
For a reception:
16
6m x 4m
Located on the second floor, the Teale Room is ideal for medium sized meetings or as a breakout space.
Capacity
As theatre:
40
For a reception:
60
13m x 6m
