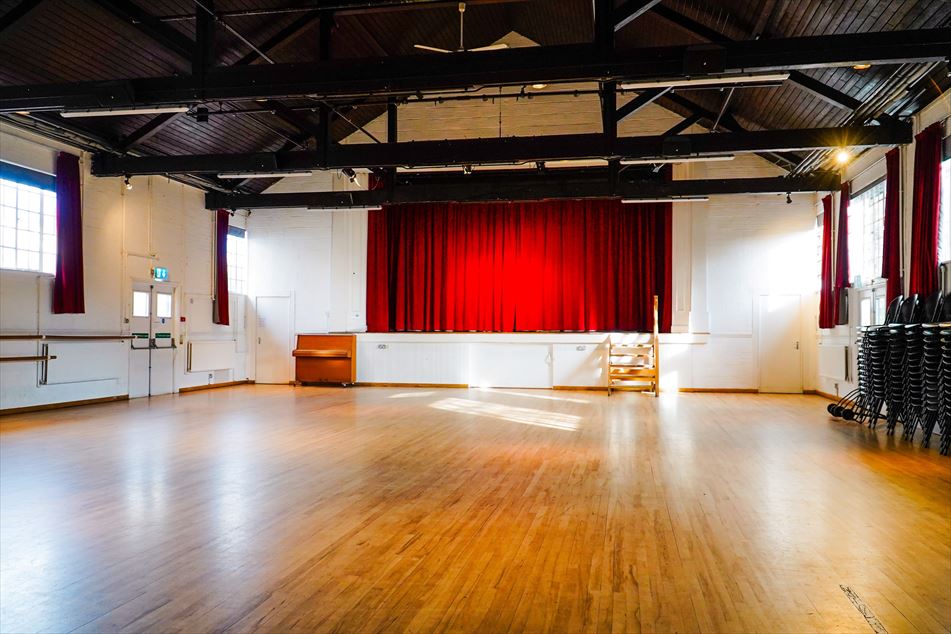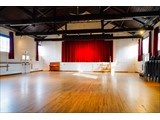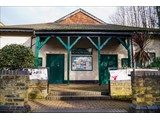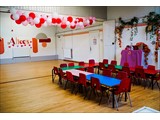Kitson Hall - London
Over 800 views on venues4hire.org

Large Hall - Large Hall and Stage



To make a booking or enquire about hiring this venue please use the contact details below - Please mention Venues for Hire
07547287104
AJ
Use contact form below
Kitson Hall description
Community Hall / Village Hall / Wedding Venue / Training Rooms / Theatre
Large (1-300)
It offers two spacious rooms for hire: the Large Hall and the Small Hall. Whether you're hosting an event, running a class, or staging a production, Kitson Hall is the perfect blank canvas for your needs.
During the week, it hosts regular classes such as dance, sports, Pilates, and more. On weekends, it’s transformed into a vibrant space for children’s and adult’s parties, weddings, theatre productions, and other special events.
Unfortunately, we are unable to accommodate teenage parties (ages 14 to 21).
Venue suitability
This venue is suitable for the following uses:
Yes
Yes
Yes
Yes
Yes
Yes
Yes
Yes
Yes
Yes
Venue facilities
Yes
Yes
Yes
Yes - Medium - basic food preparation
37 rectangle tables
198 chairs
Other venue facilities
Yes
Yes
Explore the rooms this venue has for hire by expanding the sections below.
- Size: 16m long x 13m wide x 4.5m high (to the lowest beam)
- Capacity: 300 standing or 200 seated
Features:
- Raised stage with basic stage lighting, ideal for performances or presentations
- Sound system available for hire, compatible with CDs, MP3 players, phones, and tablets (via 3.5mm jack input)
- Real wood flooring (floor protection is required if using inflatables and other large equipment for entertainment)
- Adjustable lighting, including strip lights and downlighters for a more atmospheric setting
- Blackout blinds and curtains for better control of lighting
- Wheelchair accessible with an accessible toilet
Capacity
As meeting room:
200
For dining:
200
As theatre:
200
For dancing:
200
For a reception:
200
16m x 13m
Yes
- Size: 6m long x 13m wide x 4.5m high (to the lowest beam)
- Capacity: Up to 40 seated, or 30 for children’s parties with an entertainer (no inflatables allowed)
Features:
- A private entrance with a small step, accessible toilet facilities
- A more intimate setting, perfect for classes, workshops, and smaller gatherings
Capacity
As meeting room:
30
For dining:
30
For dancing:
20
For a reception:
30
13m x 4m
Yes
