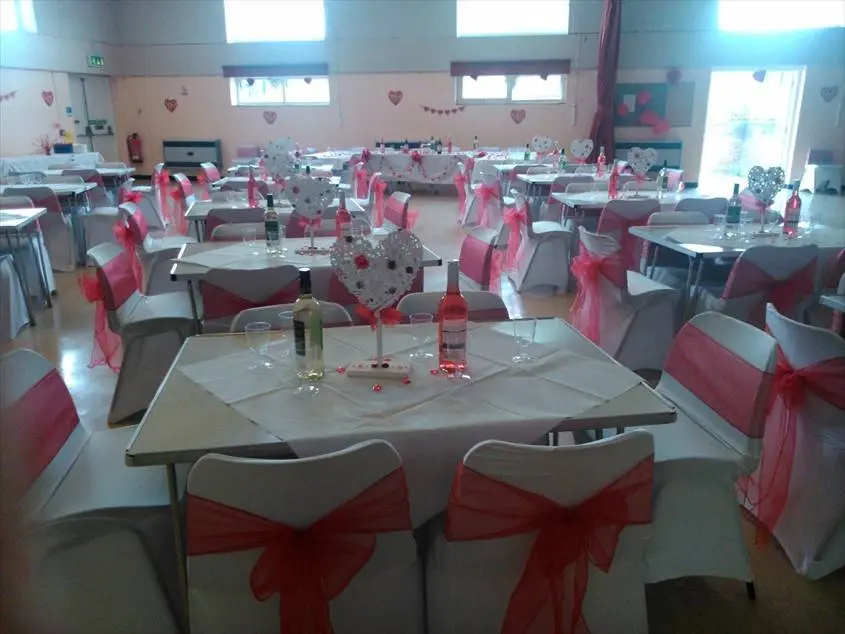Oval Community Centre - Stevenage
Over 1,000 views on venues4hire.org

Main hall wedding - Photo of a private hire for a wedding in 2014.
To make a booking or enquire about hiring this venue please use the contact details below - Please mention Venues for Hire
01438 359404
Sarah Walker
Use contact form below
Oval Community Centre description
Community Hall / Wedding Venue / Business Meeting Rooms / Party Venue / Team Building Venue / Fitness and Dance Centre
Medium (1-150)
Our rooms are suitable for all functions, weddings, birthdays, christenings etc. They are ideal for dance groups, healthy eating groups, children's parties, conferences, charity events, jumble sales etc.
Other services available:
photocopying, laminating, selling - books, jigsaws & games. Computers free to use during office hours (please check availability).
Please email us at enquiries@ovalcommunity.com as this is currently the quickest way to contact us.
Venue suitability
This venue is suitable for the following uses:
Yes
Yes
Yes
Yes
Yes
Yes
Yes
Yes
Yes
Venue facilities
100 spaces
Within 10 metres
Yes
Yes
Yes
Yes
Yes - Full - Facilities to prepare meal
30 rectangle tables
200 chairs
Yes - Manned
Other venue facilities
Yes
Yes
Explore the rooms this venue has for hire by expanding the sections below.
Holds up to 200 people for a function or 300 people for a seated meeting.
Perfect for parties, weddings, christenings, conferences, dance classes, fitness groups, healthy eating classes etc.
Access to a large fully functioning kitchen area.
You can hire our fully staffed licensed bar at no extra cost (minimum of 70 people).
Capacity
As meeting room:
300
For dining:
200
As theatre:
300
For dancing:
200
For a reception:
200
44ft x 59ft
Yes
Yes
Yes
Available Monday - Friday after 6:00pm and Saturday daytime.
This room is ideal for birthday parties, meetings, dance groups etc.
There is access to a large kitchen within the Centre but not immediately attached to the Youth Wing.
Holds approx. 15-20 people.
Capacity
As meeting room:
20
For dining:
20
As theatre:
20
For dancing:
20
For a reception:
20
23ft x 24ft
Yes
The Coffee Bar area is an open seated area within the Centre.
This seats 20-25 people and is ideal for meetings, craft clubs etc and additional to the main hall for function buffets.
This room has immediate access to the main kitchen area for the Centre.
We also have 3 public computers for use free of charge within the Coffee bar area.
Capacity
As meeting room:
25
For dining:
25
20ft x 21ft
Yes
Yes
This room holds up to 15 people for physical activities or 20-25 for meetings.
Small kitchen area for making refreshments.
This is on the first floor of the building.
Capacity
As meeting room:
25
For dining:
25
For dancing:
15
For a reception:
25
15ft x 32ft
Yes
Yes
Rooms 5 or 6 are suitable for meetings of up to 8 people.
These rooms are both on the first floor of the Centre.
Room 5 approx. 11ft x 20ft
Room 6 approx. 13ft x 23ft
Capacity
As meeting room:
8
Yes
