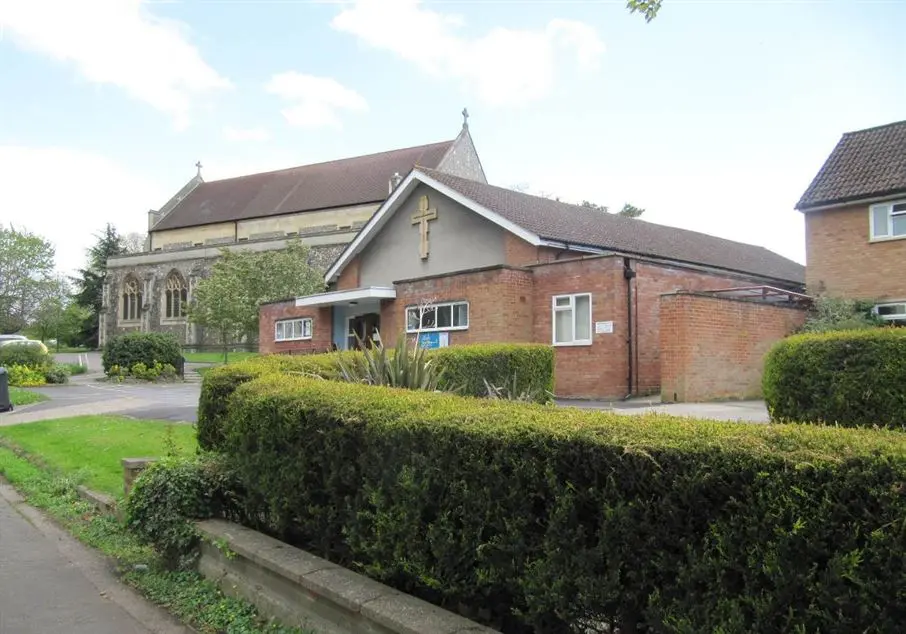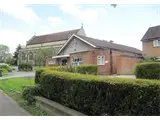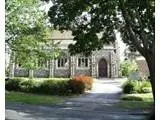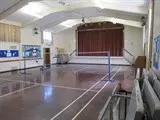St Paul's Church (Letchworth) - Letchworth Garden City
Over 900 views on venues4hire.org

Main hall exterior - Main hall exterior



To make a booking or enquire about hiring this venue please use the contact details below - Please mention Venues for Hire
01462 637373
Vicky Cameron
Use contact form below
St Paul's Church (Letchworth) description
Community Hall / Party Venue
Medium (1-150)
Costs and a handbook with detailed information can be found on the website.
Please note we do not hire for teenage birthday parties.
Venue suitability
This venue is suitable for the following uses:
Yes
Venue facilities
40 spaces
Yes
Yes
Yes
Yes - Full - Facilities to prepare meal
23 rectangle tables
72 chairs
Other venue facilities
Explore the rooms this venue has for hire by expanding the sections below.
Smaller separate upper hall.
Has own access, and facilities to make hot drinks, but no kitchen.
Smaller room to rear, set out as a lounge, suitable for a static group of 10-12 persons.
Capacity
As meeting room:
40
For dancing:
20
For a reception:
40
9m x 6m
Yes
Large hall, with kitchen facilities: A shuttered serving hatch opens on to the main hall.There are facilities for the preparation of hot food. The kitchen is equipped with a double sink with constant hot water, hand basin, ample electric sockets, a small fridge (but no freezer), gas cooker, microwave, dishwasher, water boiler for hot drinks, warming cupboard and insect killer.
The hall has a badminton court marked out. Please note the stage area is strictly out of bounds other than for scheduled performances agreed with St Paul’s PCC.
Capacity
As meeting room:
150
For dining:
120
As theatre:
120
For a reception:
150
17m x 10m
Yes
Yes
