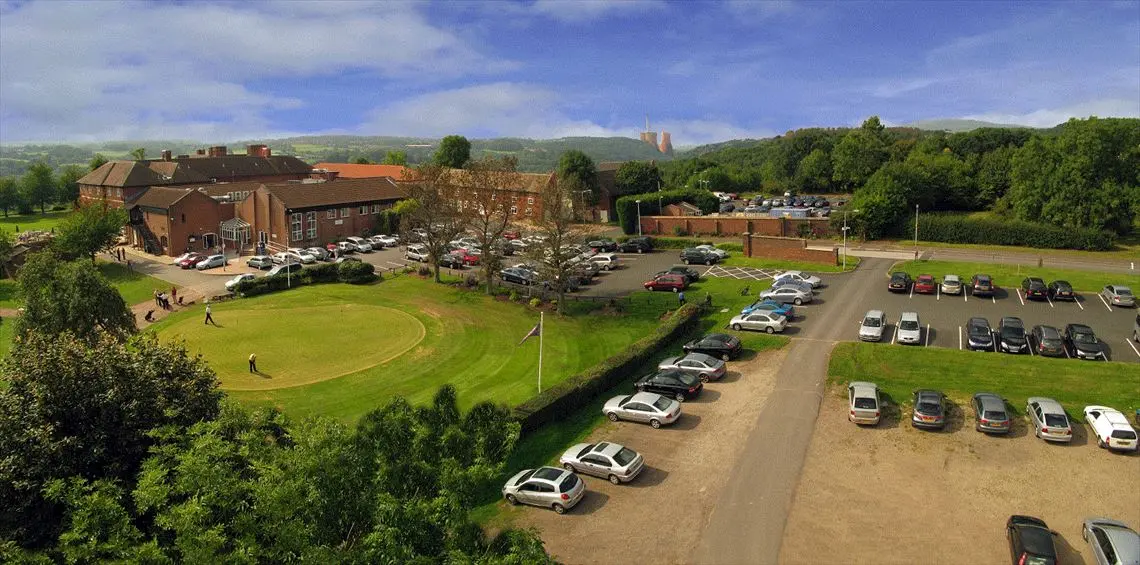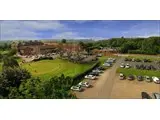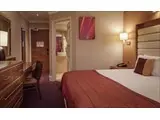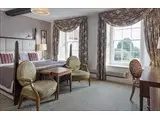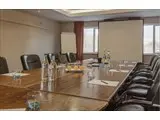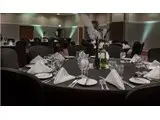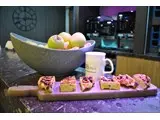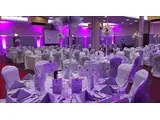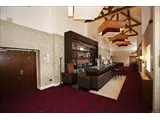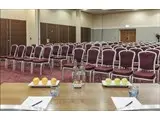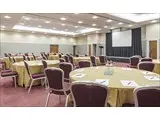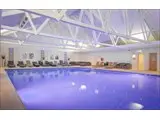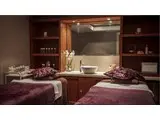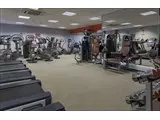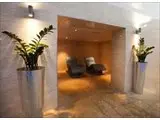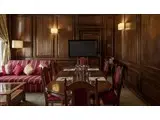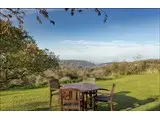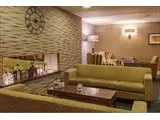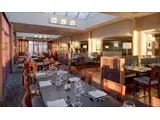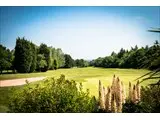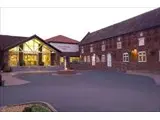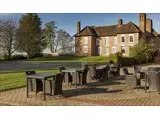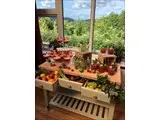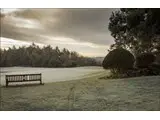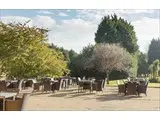Telford Hotel & Golf Resort
Over 500 views on venues4hire.org
To make a booking or enquire about hiring this venue please use the contact details below - Please mention Venues for Hire
01952 422968
Events Team
Use contact form below
Telford Hotel & Golf Resort description
Hotel / Conference Centre / Business Meeting Rooms / Exhibition Space / Party Venue / Wedding Venue / Marquee Venue
Extra Large (300+)
From Weddings & Celebrations to Charity Events and Banqueting Dinner's, we have you covered...
The Telford Hotel & Golf Resort is the perfect setting for a celebration. Set in the heart of 170 acres of landscaped grounds, our hotel and golf resort is a UNESCO World Heritage site, making it an ideal location for unique celebrations. Alongside our gardens sits the Ironbridge Gorge, a famous and historical feature that will complement your photographs beautifully. Make the most of spectacular views within our 1779 restaurant, or use one of our beautiful suites.
For Conferences, Exhibitions, Meetings and Team Away Days...
With 8 conference and meeting rooms for up to 350 delegates, Telford Hotel & Golf Resort offers complete flexibility. From a large conference to a training seminar requiring breakout rooms.
We are set within 170 acres, meaning lots of outdoor space too for team building activities or why not take one of your breakout sessions on to one of our 3 terraces.
Venue suitability
This venue is suitable for the following uses:
Yes
Yes
Yes
Yes
Yes
Yes
Yes
Yes
Yes
Yes
Yes
Venue facilities
200 spaces
Within 0 metres
Yes
Yes
Yes
Yes - Professional (manned)
25 round tables, 50 rectangle tables
300 chairs
Yes
Yes
Yes - Manned
Other venue facilities
Yes
Yes
Yes
Yes
Yes
Explore the rooms this venue has for hire by expanding the sections below.
The Coalport Suite is our main function room and comes with its own separate Lounge/Bar area.
It has no natural daylight. It does have air-conditioning. It also has drive in access for set-up/tear-down or product/car launches.
The Coalport Suite is a versatile space and can be broken down in to two, three or four smaller sections.
This room is perfect for larger conferences (350 theater or 200 cabaret), Exhibitions or Private Dinners for up to 300 people.
Capacity
As meeting room:
350
For dining:
300
As theatre:
350
For dancing:
280
For a reception:
350
21m x 18m
Yes
Yes
The Great Hay Suite is the large half of the Coalport Suite. It has no natural daylight. It does have air-conditioning and drive in/up access.
This room is perfect for conferences, meetings, product launches, exhibitions, catering space or private dining.
Capacity
As meeting room:
200
For dining:
160
As theatre:
200
For dancing:
120
For a reception:
200
18m x 12m
Yes
Yes
The Great Hay Suite can be broken down in to two smaller sections - Great Hay 1 & 2.
Below capacities/DImensions are per room.
Capacity
As meeting room:
100
For dining:
70
As theatre:
100
For dancing:
50
For a reception:
100
8m x 12m
The Silkin Suite is the smaller half of the Coalport Suite and can be broken down again in to a further two smaller rooms.
This room is ideal for meetings, catering area, breakout space, team building or private dining.
Capacity
As meeting room:
120
For dining:
80
As theatre:
120
For dancing:
60
For a reception:
120
16m x 9m
The Silkin Suite can be broken down in to two smaller sections.
These rooms can be used as breakout rooms, for catering areas or smaller private dining rooms.
The below capacities/dimensions are per room.
Capacity
As meeting room:
60
For dining:
40
As theatre:
60
For dancing:
30
For a reception:
60
8m x 9m
Yes
The Coalbrookdale is one of 3 smaller meetings rooms located opposite our Lounge Bar and purpose build conference cafe.
The coalbrookdale has natural daylight and air-conditioning.
This room is ideal for meetings, training events or breakout sessions.
Capacity
As meeting room:
50
For dining:
40
As theatre:
50
For a reception:
40
9m x 6m
Yes
The Jackfield is one of 3 smaller meetings rooms located opposite our Lounge Bar and purpose build conference cafe.
The Jackfield has natural daylight and air-conditioning.
This room is ideal for meetings, training events or breakout sessions.
Capacity
As meeting room:
60
For dining:
40
As theatre:
60
For a reception:
40
9m x 6m
Yes
The Much Wenlock is one of 3 smaller meetings rooms located opposite our Lounge Bar and purpose build conference cafe.
The Much Wenlock has natural daylight and air-conditioning.
This room is ideal for meetings, training events or breakout sessions.
Capacity
As meeting room:
60
For dining:
40
As theatre:
60
For a reception:
40
9m x 6m
Yes
The Morning Room is a purpose built boardroom for 10 people and is located in our 16th Century Darby House. It has beautiful paneled walls and two large windows overlooking Darby Lawn and the 18th Hole.
Capacity
As meeting room:
10
5m x 4m
