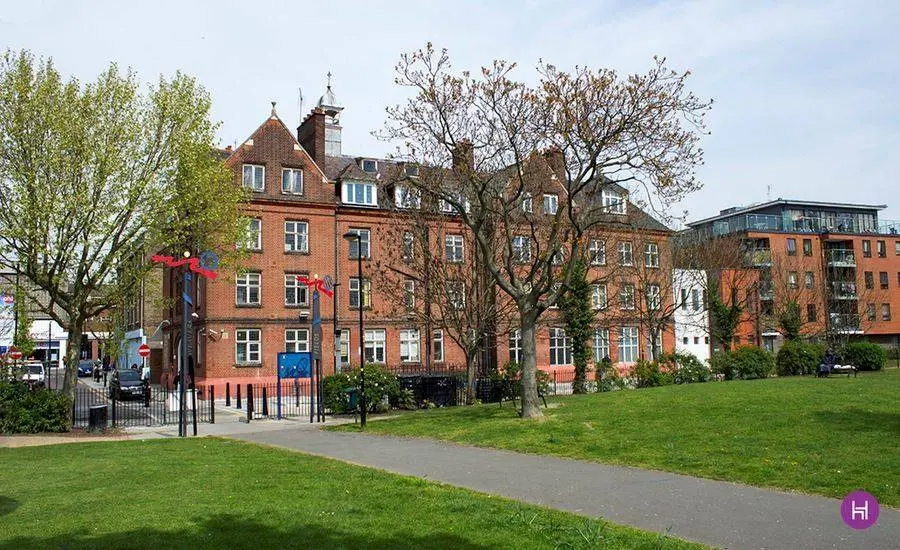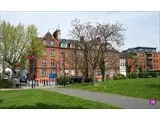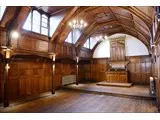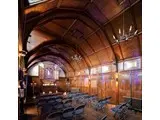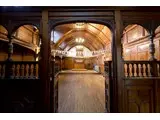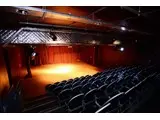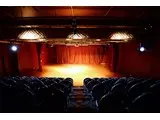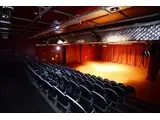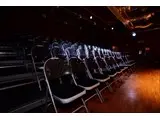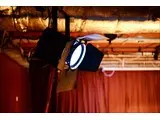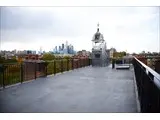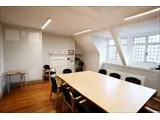The Oxford House in Bethnal Green - LONDON
Over 250 views on venues4hire.org
To make a booking or enquire about hiring this venue please use the contact details below - Please mention Venues for Hire
020 7739 9001
Anisa Khanom
Use contact form below
The Oxford House in Bethnal Green description
Historic Venue / Business Meeting Rooms / Commercial Venue / Training Rooms / Exhibition Space / Team Building Venue
Large (1-300)
If additional space is required, the theatre comes with a dressing room and backstage bar. Our spacious Scott Room is ideal for theatre break out, wardrobe or hair and makeup, with large South facing windows and an adjoining door into the theatre.
On the first floor there is a light and airy dance studio complete with a mirrored wall and audio equipment. The secret Chapel on our third floor is a beautiful multi use space, perfect for recitals, dance, yoga and screenings. For smaller groups our Settlement Room lends itself perfectly for meetings, read throughs and interviews.
All of our rooms are fully accessible, with natural light and WI-FI.
Oxford House is a short walk from both Bethnal Green tube and Bethnal Green over ground stations.
We have an onsite, licenced café and we can provide a range of exceptional hot and cold food and beverages for your event. The café space is also available to hire.
Venue suitability
This venue is suitable for the following uses:
Yes
Yes
Yes
Yes
Yes
Yes
Yes
Venue facilities
Yes
Yes
Yes
Yes
Yes - Manned
Other venue facilities
Yes
Yes
Yes
Yes
Yes
Explore the rooms this venue has for hire by expanding the sections below.
Designed by Sir Arthur William Blomfield who was also the architect of the Royal College of Music, London (1894) , our historic third floor chapel is available by special request. Wood panelled and just undergone a complete restoration. The chapel is a quiet, atmospheric space suitable for photoshoots, video shoots, meetings, away-days or private performances.
Capacity
As meeting room:
40
As theatre:
40
For dancing:
40
8m x 5m
Yes
A flexible space available for performances, rehearsals, conferences or corporate events. Dimensions 16m x 11m Height from ceiling to floor: 3.55 mtrs/14 feet Height from light rigging to floor: 3.44 mtrs/34 feet Facilities Flexible seating (including some raised platforms for seats) Public address system Optional staging, stage lighting and sound systems
Capacity
As theatre:
120
For dancing:
200
16m x 11m
Yes
Yes
Our Dance Studio has wooden sprung flooring, full length wall mirrors, changing rooms, a sound system and a piano.
Capacity
For dancing:
15
8m x 8m
A large ground-floor room used primarily for meetings and training events. There are full width windows at one end of the room offering lots of natural light and views over Weaver’s Fields. Dimensions: 10m x 7m Sink with running water in the room Natural day light Blinds to block light for projections Fully accessible for wheelchair users Disable toilet access
Capacity
As meeting room:
24
As theatre:
40
10m x 6m
Our newly refurbished Settlement room is a bright and airy meeting room located on our third floor. Ideal for small meetings, read throughs and interviews. The room has free superfast wi-fi and a flip chart, paper and pens.
Capacity
As meeting room:
16
For dining:
16
As theatre:
40
Fully licenced, stunning roof top events space with 360 degree views of the City of London, perfect for photo-shoots, launches, away days and events.
8m x 5m
