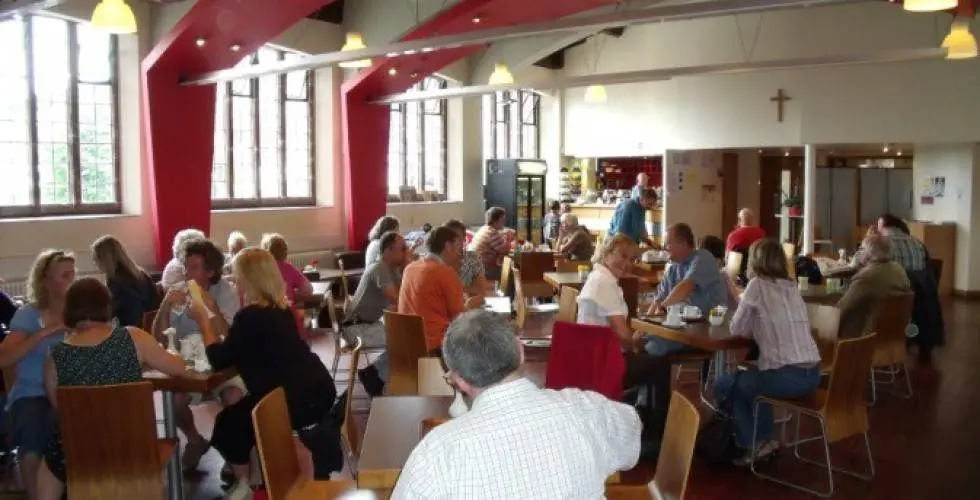St. Martin in the Bull Ring - Birmingham
Over 300 views on venues4hire.org

St. Martin in the Bull Ring - St. Martin
To make a booking or enquire about hiring this venue please use the contact details below - Please mention Venues for Hire
0121 600 6022
Event and Hospitality Manager
Use contact form below
St. Martin in the Bull Ring description
Commercial Venue / Wedding Venue / Business Meeting Rooms
Medium (1-150)
Located in the very heart of the City of Birmingham, surrounded by the Midland’s premier retail centre, St. Martin in the Bullring, the Parish Church of Birmingham also benefits from great accessibility. We are 5 minutes walk from Birmingham New Street station and we have over 25,000 car parking spaces on our doorstep.
We are also able to offer a range of catering and refreshment packages as part of your booking- please see the room hire brochure which is downloadable from our main website for more details.
St Martins offers value for money with room hire prices inclusive of equipment (so no hidden charges!) and a 20% discount for charities.
Venue suitability
This venue is suitable for the following uses:
Yes
Yes
Venue facilities
Within 150 metres
Yes
Yes
Yes
Other venue facilities
Yes
Yes
Yes
Yes
Yes
Explore the rooms this venue has for hire by expanding the sections below.
This meeting room is light and spacious, with full disabled access, and has a disabled toilet on the same floor. Further toilets can be found on the ground floor, adjoining our on-site Tea Lounge. It also has air conditioning.
The room comes equipped with a data projector, screen, flipchart, and a laptop (if needed), included in the room hire charges.
Dimensions- 9.5 m x 5.8 m
Capacity
As meeting room:
30
As theatre:
50
This room is ideally suited to medium sized meetings, or used as a breakout space alongside the Deritend Training Room. It is located on a lower level off the main meeting room floor, down 4 steps, and is our only room without disabled access. There is a nearby disabled toilet which can be found on the meeting room floor, and further toilets can be found on the ground floor, adjoining our on-site Tea Lounge
The room comes equipped with a flat screen TV to display presentations, flipchart, and a laptop (if needed), included in the room hire charges.
There is a small kitchenette attached to the meeting room, which we allow use of for long term bookings.
Dimensions- 7.85 m x 6.95 m
Capacity
As meeting room:
20
As theatre:
30
Yes
This room is a comfortable setting for small meetings, or used as a breakout space alongside our larger two meeting spaces. There is space to relax in the room on our comfortable sofas too. This room has a disabled toilet on the same floor, and further toilets can be found on the ground floor, adjoining our on-site Tea Lounge. It also has air conditioning
The room is fully accessible and comes equipped with air-conditioning, a flat screen TV to display presentations, flipchart and a laptop (if needed), included in the room hire charges.
Dimensions- 5.5 m x 3.3 m
Capacity
As meeting room:
12
The Tea Lounge area is available to hire on a case by case basis, so please enquire and we will see what we can do to accommodate your needs. Toilets are located just off the main area of the Tea Lounge.
Space in the Tea Lounge can be given over to community groups FOC, if refreshments are being purchased during the meeting, again please enquire if this is something you are interested in.
Dimensions- 9.6 m x 14 m
Capacity
As meeting room:
60
As theatre:
80
The Church area is available to hire on a case by case basis, so please enquire and we will see what we can do to accommodate your needs.
We also conduct wedding ceremonies in the main church building.
Dimensions- Nave 25 m x 8.5 m, plus 2 x 5m wide aisles
Capacity
As meeting room:
350
As theatre:
350
