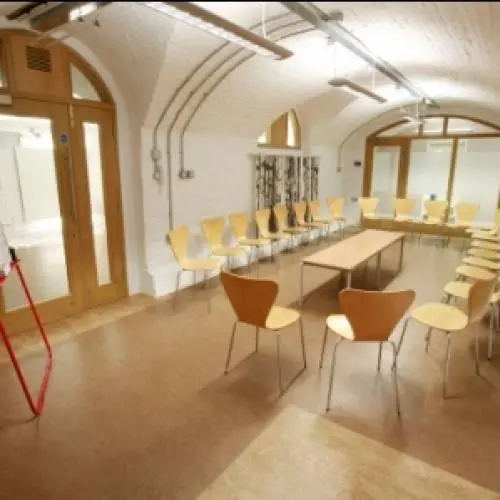Mary's Community Centre - London
Over 250 views on venues4hire.org

St Mary Islington Community Partnership - St Mary Islington Community Partnership
To make a booking or enquire about hiring this venue please use the contact details below - Please mention Venues for Hire
020 7704 1895
Bookings Administrator
Use contact form below
Mary's Community Centre description
Community Hall / Business Meeting Rooms / Fitness and Dance Centre / Sports Pitch/Hall (Football pitch etc) / Training Rooms
Medium (1-150)
The Centre also has a well equipped modern 10 station gym ideal for personal trainers and exercise groups.
Most rooms offer flexible usage, chairs and tables are either stored at the side of the room or nearby so the spaces can be set up for meetings or left free for physical exercise like dance or yoga or for children’s activities seated on the floor.
St Mary’s Crypt is a refurbished modern community venue with well designed and lit facilities within the original vaulted lower floor of the church. The space contains a kitchen, toilets and reception area and four rooms accessed by a disabled lift and stairs.
Venue suitability
This venue is suitable for the following uses:
Yes
Yes
Yes
Yes
Yes
Venue facilities
Yes
Yes
Yes
Yes - Full - Facilities to prepare meal
30 rectangle tables
200 chairs
Yes
Yes
Other venue facilities
Yes
Yes
Yes
Explore the rooms this venue has for hire by expanding the sections below.
The Garden room offers a light and airy environment with wooden floors and windows looking onto the gardens around St Mary’s Church. It can accommodate up to 50 people.
A hatch opens into the kitchen, perfect for serving refreshments!
Dimensions: 9.3m x 7.6m
Suitable activities:
Dance classes
Rehearsal space
Yoga
Pilates
Seminars
Meetings
Educational activities
Luncheon meetings
Homework Clubs
Training
Equipment Available:
Projector & screen
Video Conferencing
Flip-chart & Stand
Wireless internet
Keyboard/Piano
Shared kitchen facilities including oven, microwave, kettle, fridge
Capacity
As meeting room:
30
For dining:
30
As theatre:
50
For dancing:
20
For a reception:
60
9m x 8m
Yes
This bright, large space has a wooden floor & mirrored wall, making it idea for dance classes and rehearsals. It's also ideal for large meetings, seating up to 80.
Dimensions: 10.5m x 9m
Suitable activities:
Dance & Drama workshops
Circuit and Fitness training
Yoga & meditation
Rehearsal space
Seminars/large meetings
Children's Parties and Family Gatherings
Mehndi parties
Equipment available: Mirrored wall
Please note this room is not available Mon-Fri 9-4.30pm
Capacity
As meeting room:
80
For dining:
80
As theatre:
110
For dancing:
30
For a reception:
120
10m x 9m
Yes
Yes
The Wilson room is a quiet, serene space that is situated at the back of the crypt. The rooms can seat up to 30 people. The crypt also has a kitchen available for making refreshments during your meetings making it the perfect self contained meeting area.
Dimensions: 6.7m x 4.3m
Suitable activities:
Meetings
Interviews
AGMs
Training courses
Group sessions
Supplementary Schools
Equipment available:
Projector & screen
Video Conferencing
Flip-chart & Stand
Wireless internet.
Shared kitchen facilities including oven, microwave, kettle, fridge.
Capacity
As meeting room:
40
For dining:
30
As theatre:
35
For dancing:
15
For a reception:
45
7m x 4m
