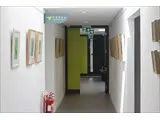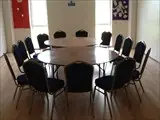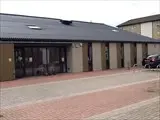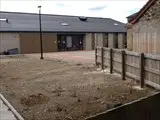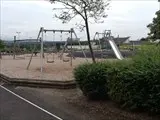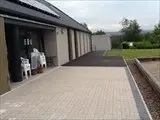Craigsfarm Community Centre - Livingston
Over 1,500 views on venues4hire.org
To make a booking or enquire about hiring this venue please use the contact details below - Please mention Venues for Hire
01506 894639
Kate or Karen
Use contact form below
Craigsfarm Community Centre description
Community Hall / Business Meeting Rooms / Fitness and Dance Centre / Party Venue / Wedding Venue / Funerals and Wakes
Medium (1-150)
We also have an on site cafe open from 9-3 Mondays to Fridays so we can also provide catering for meetings etc. There is also an excellent children's playpark nearby so parents can watch their children playing whilst having a coffee.
Venue suitability
This venue is suitable for the following uses:
Yes
Yes
Yes
Yes
Yes
Yes
Yes
Yes
Yes
Venue facilities
8 spaces
Within 20 metres
Yes
Yes
Yes
Yes - Professional (manned)
13 rectangle tables
120 chairs
Yes
Yes
Other venue facilities
Yes
Yes
Yes
Explore the rooms this venue has for hire by expanding the sections below.
The room can be used for private 1:1/couple counselling sessions or as a Boardroom that can seat 12 people or used as a flexible meeting space
Capacity
As meeting room:
12
4m x 3m
The forge is one of our three rooms which offer an amazing space to do lots of different activities.
The partitions between the Forge, Hayloft and Granary can all be opened to allow the maximum space available to be used (7.5 x 15.085m).
Capacity
As meeting room:
30
For dining:
30
As theatre:
30
For dancing:
30
For a reception:
30
8m x 5m
The Granary is the same size as the forge which means it also offers great amount of space to do different activities.
The partitions between the Forge, Hayloft and Granary can all be opened to allow the maximum space available to be used (7.5 x 15.085m).
Capacity
As meeting room:
30
For dining:
30
As theatre:
30
For dancing:
30
For a reception:
30
8m x 5m
The Hayloft is also the same size and the Granary and Forge.
The partitions between the Forge, Hayloft and Granary can all be opened to allow the maximum space available to be used (7.5 x 15.085m).
Capacity
As meeting room:
30
For dining:
30
As theatre:
30
For dancing:
30
For a reception:
30
8m x 5m
This room is in the old stone farm building.
It can seat 25 people and be used as a flexible meeting space
Capacity
As meeting room:
25
For dining:
25
As theatre:
25
For dancing:
25
For a reception:
25
5m x 8m
The room can be used for private 1:1/couple counselling sessions.
Capacity
As meeting room:
3
3m x 3m
The Cafe dining area can be used for dining or configured for meetings.
Capacity
As meeting room:
60
For dining:
50
10m x 8m


