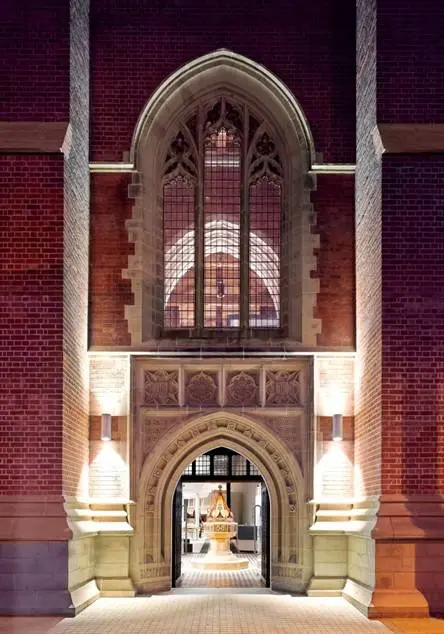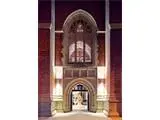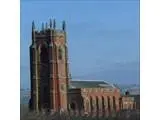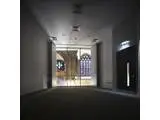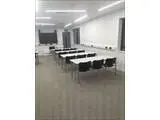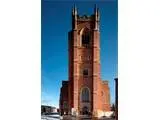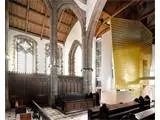All Souls Bolton
Over 500 views on venues4hire.org
To make a booking or enquire about hiring this venue please use the contact details below - Please mention Venues for Hire
01204 385868
Booking Administrator
Use contact form below
All Souls Bolton description
Community Hall
Medium (1-150)
In partnership with the Churches Conservation Trust a rescue plan was developed which would breathe new life into All Souls, crucially, for the benefit of the community and Bolton as a whole. With all plans and permissions in place building work finally began in August 2013.
The inside of the church had originally been designed to provide an unobstructed view to 800 people. As a result it boasts a huge space unobstructed by pillars or aisles. This makes it uniquely adaptable to its new purpose as an events and community space.
The philosophy of the restoration was to preserve the original beauty of the church while incorporating the very best of contemporary design.
There are two “pods” of modern design which will provide office and conference space in a new and visually striking way. The newly designed space provides:
two meeting rooms
a conference and activity room
a classroom
a media suite
an events space in the main body of the church
up to four office units, and
a ground floor cafe.
The pods create three new internal stories within the church. The new lay out will give people the chance to get up close to the fine detailing of the church which would otherwise be out of reach.
Venue suitability
This venue is suitable for the following uses:
Yes
Yes
Yes
Yes
Yes
Yes
Yes
Yes
Yes
Yes
Venue facilities
15 spaces
Within 10 metres
Yes
Yes
Yes
Yes
Yes - Full - Facilities to prepare meal
11 round tables, 12 rectangle tables
180 chairs
Yes - Manned
Other venue facilities
Yes
Yes
Yes
Explore the rooms this venue has for hire by expanding the sections below.
Located on the 1st floor, the Greenhalgh suite has a 4 metre window overlooking the beautiful Chancel
Capacity
As meeting room:
70
For dining:
40
As theatre:
70
For dancing:
40
For a reception:
100
The Sharpe Media Suite is located on the first floor
Capacity
As meeting room:
12
For dining:
12
As theatre:
15
The Paley room is located on the first floor
Capacity
As meeting room:
12
For dining:
12
As theatre:
15
The Austin room is located on the second floor
Capacity
As meeting room:
40
For dining:
30
As theatre:
40
For a reception:
60
Located on the Ground floor
Capacity
As meeting room:
150
For dining:
100
As theatre:
150
For dancing:
100
For a reception:
250
Yes
Yes
Yes
