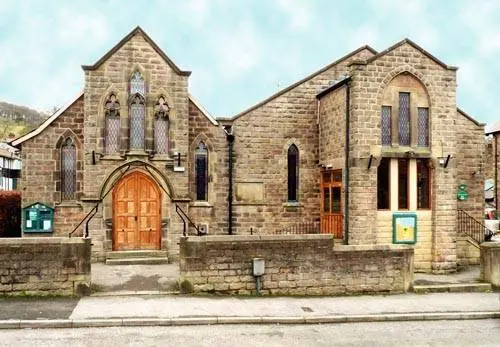Hathersage Memorial Hall
Over 1,700 views on venues4hire.org

Hathersage Memorial Hall - Hathersage Memorial Hall
To make a booking or enquire about hiring this venue please use the contact details below - Please mention Venues for Hire
07470 297297
Secretary
Use contact form below
Hathersage Memorial Hall description
Village Hall / Wedding Venue / Business Meeting Rooms / Party Venue
Medium (1-150)
Since then the hall has been extended and developed, with a major refurbishment completed in 2007.
A further grant from the National Lottery 'Awards for All' scheme in 2012 enabled the replacement of the
old entrance to the hall with a new double glazed foyer.
The original hall, known as the Stanage Room, is in the process of refurbishment and will be suitable for smaller events for 15 to 30 people.
The Memorial Hall is run, in conjunction with Hathersage Parish Council, by a committee of elected members and representatives of organisations that use the hall.
Venue suitability
This venue is suitable for the following uses:
Yes
Yes
Yes
Yes
Yes
Yes
Yes
Venue facilities
Within 30 metres
Yes
Yes
Yes
Yes - Medium - basic food preparation
34 rectangle tables
150 chairs
Yes
Yes
Other venue facilities
Yes
Yes
Explore the rooms this venue has for hire by expanding the sections below.
The Main Hall has a stage at one end with curtains and lighting. The ceiling is high enough so the room can be used for e.g. badminton. It is licensed for 270 people (or 154 seated). The kitchen is shared between both halls, as are the toilets.
15m x 9m
Medium sized high ceiling room which is licensed for 100 (or 70 seated).
There is a serving hatch to the kitchen for ease of serving refreshments. ( The kitchen is shared with the Main Hall, as are the toilets)
14m x 6m
A smaller room with a central table suitable for a meeting of up to 12 people.
Access from the corridor to the kitchen and toilets.
4m x 3m
