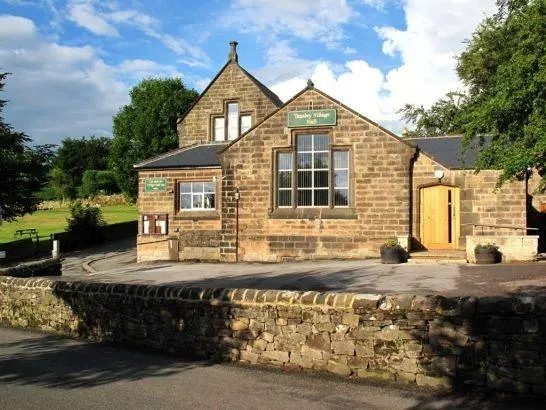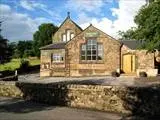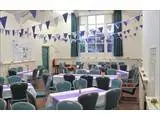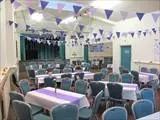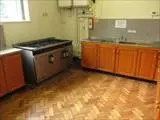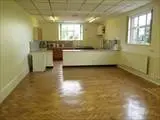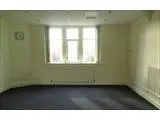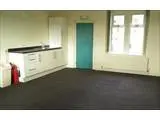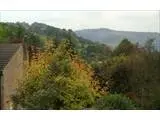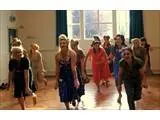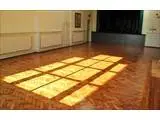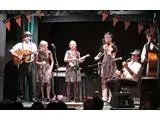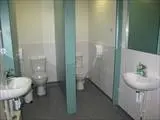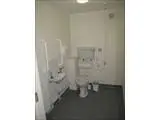Tansley Village Hall - Matlock
Over 900 views on venues4hire.org
To make a booking or enquire about hiring this venue please use the contact details below - Please mention Venues for Hire
07748 545287
Secretary
Use contact form below
Tansley Village Hall description
Village Hall / Business Meeting Rooms / Party Venue / Fitness and Dance Centre
Medium (1-150)
The Hall, fully refurbished in 2014, is now the hub of our village social and community life.
It is also a great venue for private parties and receptions, family celebrations, wedding receptions, business meetings, group activities, exercise classes, concerts, theatrical performances and rehearsals etc.
Venue suitability
This venue is suitable for the following uses:
Yes
Yes
Yes
Yes
Yes
Yes
Yes
Venue facilities
6 spaces
Yes
Yes
Yes
Yes - Full - Facilities to prepare meal
24 rectangle tables
100 chairs
Yes
Yes
Yes - Glasses only
Other venue facilities
Yes
Yes
Yes
Explore the rooms this venue has for hire by expanding the sections below.
Large, light, warm room with sealed wooden floor, toilets, stage and bar area. High ceiling with double skylights and large front window giving excellent daylight. All windows have black-out curtains/blinds so the room can be very dark for projection/cinema. 3.5 m wide projection screen. The hall adjoins the meeting/dining room, having full kitchen facilities, and can be hired together with a 10% discount. The bar is a curtained-off area. It can be combined with the main hall to make an L-shape. The bar has a counter, a sink, wine and beer and glasses. The stage is 4 x 4 metres, with lights and curtains. The large unisex toilet room equipped for disabled users has a Magrini pull-down nappy changing table. Bunting may be hung from steel eyes provided in the walls.
Capacity
As meeting room:
80
For dining:
80
As theatre:
100
For dancing:
80
12m x 6m
Yes
Yes
Good size meeting room (7x4 metres) with full kitchen (3x4 metres) attached including commercial sized ovens and hobs (8), Double-height Bosch fridge and small freezer. Crockery for dinner parties of up to 100 people plus wine and beer glasses and cutlery. Warm, light (with three windows fitted with vertical blinds) and airy with sealed wooden floor. Adjacent to the Main Hall. Additional (restricted) rear access. Room adjoins the main hall and can be hired together with a 10% discount.
Capacity
As meeting room:
40
For dining:
30
10m x 4m
Yes
Upper room with own external access via concreted sloped path and a few steps at and inside the doorway. Has a kitchenette with small fridge and microwave oven. One compact toilet with hand-basin. Spacious, warm, light and airy. Has own folding tables (8) and (20) upholstered chairs. Free-standing magnetic white board/flip-chart stand. Front and rear facing windows, both with vertical blinds. Low-energy, warm down-lighting. Additional plastic-seated chairs available on request.
Capacity
As meeting room:
20
7m x 4m
Yes
Yes
