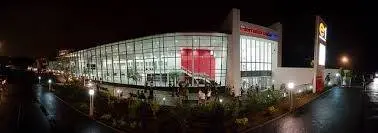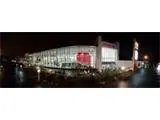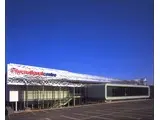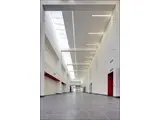Telford International Centre
Over 900 views on venues4hire.org

Telford International Centre - Telford International Centre, Telford is a stand out venue, centrally located in the heart of the Midlands and with a modern, unbranded interior – it really is the ideal home for large events. Part of the Southwater Event Group, the venue comprises of an on-site production company and two hotels, with a further hotel within walking distance. Family owned and with an unrivalled attention to detail, our focus is firmly on our clients and achieving exceptional service for every event.



To make a booking or enquire about hiring this venue please use the contact details below - Please mention Venues for Hire
01952 281545
Sales Team
Use contact form below
Telford International Centre description
Commercial Venue / Business Meeting Rooms / Hotel / Conference Centre / Party Venue / Wedding Venue
Extra Large (300+)
Venue suitability
This venue is suitable for the following uses:
Yes
Yes
Yes
Yes
Venue facilities
1300 spaces
Within 150 metres
Yes
Yes
Yes
Other venue facilities
Yes
Yes
Yes
Yes
Yes
Explore the rooms this venue has for hire by expanding the sections below.
Extra large exhibition and events hall
Capacity
As meeting room:
4500
For dining:
2500
As theatre:
4500
For dancing:
4354
For a reception:
4500
90m x 38m
Yes
Extra large exhibition and event hall
Capacity
As meeting room:
4500
For dining:
2500
As theatre:
4500
For dancing:
4354
For a reception:
4500
90m x 38m
Yes
Large exhibition and event hall
Capacity
As meeting room:
3500
For dining:
1800
As theatre:
3500
For dancing:
4293
For a reception:
3500
60m x 56m
Yes
Ludlow suite can be broken-down in to three separate meeting rooms, each with 423 - 436sqm
Capacity
As meeting room:
648
For dining:
1000
As theatre:
1480
For dancing:
1000
For a reception:
1000
32m x 40m
Yes
Newport suite can be broken-down in to two separate meeting rooms, each with 111 - 121sqm
Capacity
As meeting room:
114
For dining:
180
As theatre:
260
For a reception:
300
12m x 19m
Yes
Beckbury Suite can be broken down in to four individual rooms of 52sqm
Capacity
As meeting room:
120
For dining:
160
As theatre:
240
For a reception:
280
25m x 8m
Yes
Pattingham Suite can be broken down in to two individual rooms of 66sqm
Capacity
As meeting room:
160
For dining:
110
As theatre:
160
For a reception:
180
13m x 10m
Yes
Jackfield is a dedicated Boardroom at TIC
Capacity
As meeting room:
18
7m x 6m
Yes
With lots of natural daylight, Ryton makes a great meeting room for small to medium numbers.
Capacity
As meeting room:
21
For dining:
24
As theatre:
50
For a reception:
60
6m x 8m
Yes
Ironbridge Suite is a superbly appointed exhibition and event suite, and can be broken down into three smaller rooms of the following sizes:
IB1 - 503sqm
IB2 - 444sqm
IB3 - 347sqm
Capacity
As meeting room:
650
For dining:
1100
As theatre:
1600
For dancing:
1100
For a reception:
1300
50m x 31m
Yes
Wenlock Suite can be broken down into 4 separate rooms, for a combination of 1, 2, 3 or all of the rooms. Each of the four Wenlock rooms provides 52sqm of space.
Capacity
As meeting room:
240
For dining:
160
As theatre:
240
For a reception:
280
25m x 8m
Yes
Coalport suite can be broken down in to two separate rooms, each with 61sqm of space.
Capacity
As meeting room:
70
For dining:
100
As theatre:
140
For a reception:
165
13m x 10m
Yes
Atcham suite is a great space for classroom events or smaller exhibitions.
Capacity
As meeting room:
114
For dining:
180
As theatre:
260
For a reception:
300
20m x 12m
Yes
The Gallery benefits from huge amounts of natural daylight, and can be used for may various activities when a room may not be appropriate.
