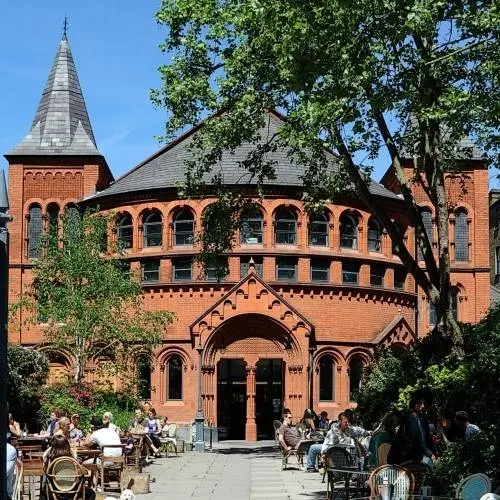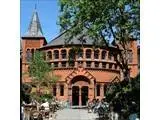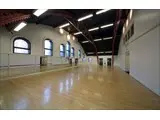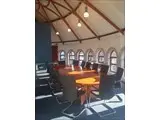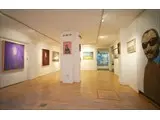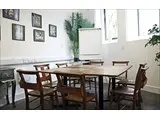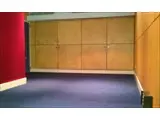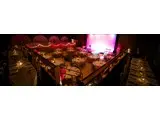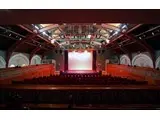Tabernacle W11 - London
Over 500 views on venues4hire.org
To make a booking or enquire about hiring this venue please use the contact details below - Please mention Venues for Hire
020 7221 9700
Booking Manager
Use contact form below
Tabernacle W11 description
Community Hall / Party Venue / Team Building Venue / Wedding Venue / Cinema / Funerals and Wakes
Extra Large (300+)
THE TABERNACLE is where art comes alive in more ways than one. Art is shared, appreciated and experienced by everyone who visits. A multitude of craftsmanship, imagination and expertise is show cased.
The Tabernacle is one of the most unique, diverse and eclectic live music and complete entertainment venues in London. Whether an established artist or emerging talent, all ages, a diversity of genres of music from across the capital, nationally and globally, The Tabernacle is the perfect live performance venue.
In addition, the Tabernacle booms with different activities. On any given day there is a drawing class, a yoga class, an arts and craft class for children, an exhibition in the gallery, ballet classes, a community residents meeting, a martial arts class, a Booker Prize winning speaker, plus musical or comedic acts performing in the hall.
Venue suitability
This venue is suitable for the following uses:
Yes
Yes
Yes
Yes
Yes
Yes
Yes
Yes
Yes
Yes
Yes
Venue facilities
Yes
Yes
Yes
Yes
Yes - Professional (manned)
5 round tables, 24 rectangle tables
88 chairs
Yes
Yes
Yes - Manned
Other venue facilities
Yes
Yes
Yes
Yes
Yes
Explore the rooms this venue has for hire by expanding the sections below.
The Tabernacle is one of the London’s most beautiful and intimate performance spaces in London. The wonderful theatre auditorium has professional lighting, sound and screening facilities. A fully adaptable seating system suitable for all styles of events. Live music, parties, plays, children’s parties, rehearsals, film screenings, corporate events, variety cabaret, private functions, fashion shows, charity dinners, dance events, stand-up comedy, spoken word, conferences, meetings, lectures, dancing, jazz dinners, awards ceremonies, brand launches, gala dinners, film and TV location shoots and much more
Capacity
As meeting room:
120
For dining:
150
As theatre:
270
For dancing:
499
For a reception:
400
12m x 13m
Yes
Yes
Yes
Located on the first floor at the rear of the Tabernacle, the Dance studio is a large professional space that has been specially equipped for use by all forms of dance, exercise and health activity classes. This light and airy room is fully air conditioned, has sprung wooden floors and full length mirrors / ballet bars running along its span. It is a popular space with a wide range of classes being held in the Dance Studio on a weekly basis throughout the year, including some long term resident companies, Portobello Dance School has been at The Tabernacle for 20years.
Capacity
As meeting room:
50
For dining:
70
For dancing:
70
For a reception:
70
9m x 18m
Yes
Located at the front of The Tabernacle on the second floor, the meeting room has panoramic views over the courtyard and Powis Square. It is able to accommodate 20 - 25 people comfortably for meetings, seminars and lectures alike with seating and tables as seen in the picture below. A large flat screen TV is also available for use and can be connected to laptops for presentation purposes etc. Main access to the room is via the lift on the right as you enter the Tabernacle. Please be advised that there is direct access into the Technical Balcony in the theatre from the meeting room. When the theatre is being used for an event, the Technical Team will need access to the balcony but will attempt to cause as little disruption as possible.
Capacity
As meeting room:
14
12m x 5m
Located to the left of the Main Bar on the ground floor, the Gallery is easily accessible. It is a fantastic bright space to display all forms of art and hold intimate exhibitions. Unlike other exhibition spaces, the Gallery at the Tabernacle has access 7 days a week from morning to night as well as drawing in a wide and eclectic passing crowd to the Theatre/Bar & Restaurant.
8m x 5m
Located on the second floor of The Tabernacle at the rear of the building, this is a small intimate room suitable mainly for music rehearsals. The room is fully sound proofed to avoid any disturbance. Main access to the studio is via spiral staircase on the first floor or the lift on the ground floor located in the corridor the main bar. Please be aware there are no windows in this room.
Capacity
As meeting room:
15
4m x 7m
A creative space able to accommodate classes and also available for personal hire.
3m x 4m
Located at the front of the Tabernacle on the Ground floor, this room is directly adjacent to the main Entrance with easy access to our Restaurant & Bar. The room can accommodate 8 – 10 people max and measures approximately 3.9m long x 2.8m wide. This is a bright airy room with large windows and has been newly refurbished.
Capacity
As meeting room:
10
4m x 4m
