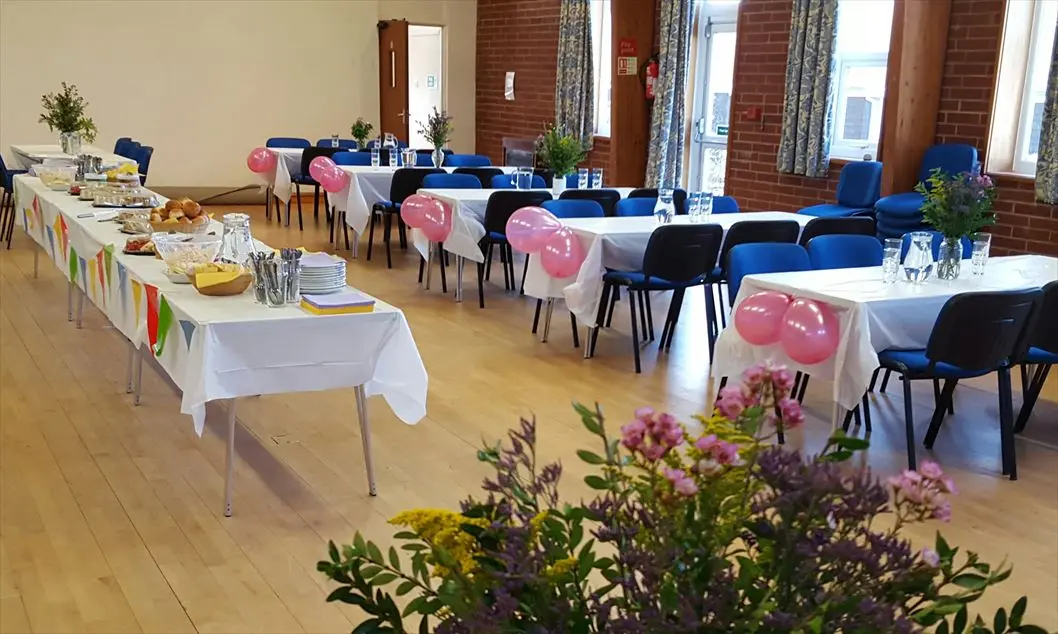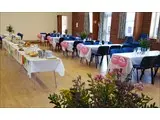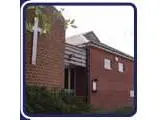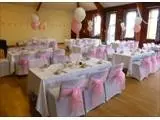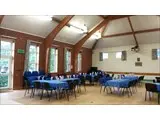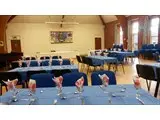Claverdon Church Centre
Over 600 views on venues4hire.org
To make a booking or enquire about hiring this venue please use the contact details below - Please mention Venues for Hire
01926 843234
Jane Whitehurst
Use contact form below
Claverdon Church Centre description
Community Hall / Wedding Venue / Business Meeting Rooms / Hotel / Conference Centre / Party Venue / Cinema
Large (1-300)
Located 10 mins from the M40 in a peaceful rural location; just outside Warwick, Claverdon Church Centre is a versatile venue with a large airy Hall accommodating 200, two further breakout rooms each accommodating 30-50, one of which can be partitioned into 2, a newly refurbished, well equipped modern kitchen with full catering facilities and cultery and crockery supplied. There is also ample, free, off street parking with disabled access and toilet. We can cater for many requirements, from small groups to receptions or events for up to 200 people.
The Centre is a facility used regularly by the whole community. Stepping Stones Pre-School meets here every schoolday, and there are clubs of every description from badminton and quilting, senior citizens and mothers and toddlers, to slimmers and yoga - plus parties, wedding receptions, film nights, barn dances and lots more! Can be rented by the hour £20 ph including use of kitchen or discounted rates full days. Special children's party rate for 4 hours, £60.
Venue suitability
This venue is suitable for the following uses:
Yes
Yes
Yes
Yes
Yes
Yes
Yes
Yes
Yes
Yes
Venue facilities
50 spaces
Yes
Yes
Yes
Yes - Full - Facilities to prepare meal
17 rectangle tables
200 chairs
Yes
Yes
Other venue facilities
Yes
Yes
Yes
Yes
Yes
Explore the rooms this venue has for hire by expanding the sections below.
The Main Hall is 15m by 10.3m and accommodates 200 conference style, 150 seated at tables and 100 seated at tables with dancing. It has a wooden floor which leads out onto a foyer area which can be partitioned off if required. There is also a grand piano, sound system with speakers and microphone and a ceiling mounted projection screen.
Capacity
As meeting room:
136
For dining:
150
As theatre:
200
For dancing:
100
15m x 10m
Yes
Yes
Room 3/4 is 7.6m by 6m and can be hired as one large room or partitioned into 2 smaller rooms. It can accommodate 36-50 people.
Capacity
As meeting room:
50
For dining:
50
As theatre:
50
For dancing:
30
8m x 6m
Yes
Yes
Room 1 is 7.5m by 3.9 m and can accommodate 30. It also has a projector screen.
Capacity
As meeting room:
30
For dining:
30
As theatre:
50
For dancing:
30
8m x 4m
Yes
Yes
