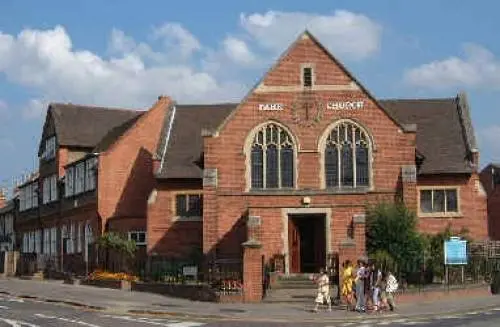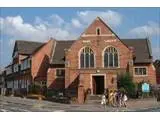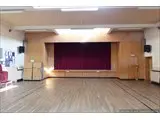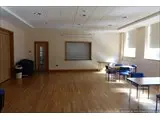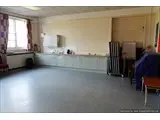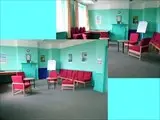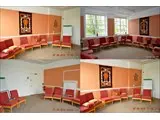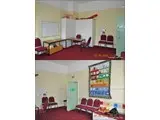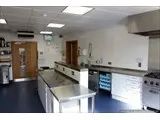Park United Reformed Church & Halls - Reading
Over 700 views on venues4hire.org
To make a booking or enquire about hiring this venue please use the contact details below - Please mention Venues for Hire
0845 46 36 426
Centre Manager
Use contact form below
Park United Reformed Church & Halls description
Community Hall / Business Meeting Rooms / Membership Club (other) / Funerals and Wakes / Party Venue / Wedding Venue
Medium (1-150)
Toilets(including easy access toilet) & fully refurbished kitchen.
Car parking for use of hall hires.
Discounted rates may apply.
Sorry but we do not allow adult parties.
We have a no alcohol policy other than with a meal (table wine) although permission may be considered on an individual basis, please speak to the Centre Manager.
Availability can be checked on website: www.parkurc.org.uk following the link to 'online diary' on the Room Hire page.
Venue suitability
This venue is suitable for the following uses:
Yes
Yes
Yes
Yes
Yes
Yes
Venue facilities
0 spaces
Within 200 metres
Yes
Yes
Yes - Full - Facilities to prepare meal
30 rectangle tables
200 chairs
Yes
Yes
Other venue facilities
Yes
Yes
Yes
Yes
Explore the rooms this venue has for hire by expanding the sections below.
Seats approx 160 theatre style in rows or approx 80 for a meal if tables are separated. Other configurations can accommodate more (speak to the Centre Manager for advice)
Chairs and Tables
Bi-fold doors separate the large hall and David's hall and can be opened to create a larger space.
Full access to the main kitchen.
Full working stage is available at extra cost, the stage may not be hired without the hall.
Capacity
As meeting room:
160
For dining:
80
As theatre:
160
For dancing:
50
For a reception:
160
14m x 12m
Yes
Seats approx 60 theatre style in rows. Tables available for dining hire, will seat approx 40 depending on configuration.
Projector screen
Electronic serving hatch to main kitchen
Chairs and tables
Bi-fold doors to adjacent main hall which can be opened to create a larger space.
Capacity
As meeting room:
60
For dining:
40
As theatre:
60
For dancing:
20
For a reception:
60
9m x 7m
Yes
Seats approx 30 theatre style in rows. Can accommodate approx 20 for dining hire depending on configuration.
Chairs and tables
Self contained kitchenette across rear of hall, including fridge, dishwasher but no cooker or microwave.
Projector screen
Lino floor.
Capacity
As meeting room:
30
For dining:
20
For dancing:
10
For a reception:
30
7m x 7m
Yes
ROOM IS UPSTAIRS (No lift)
Seats approx 20 theatre style in rows
Refreshment making facilities
Chairs and tables
Carpeted floor
Capacity
As meeting room:
20
For a reception:
20
9m x 6m
ROOM IS UPSTAIRS (no lift)
Can accommodate approx 10 people on soft furnishings.
Tables and chairs available
Carpeted floor
White projector wall (not screen)
Refreshment facilities
Capacity
As meeting room:
10
For a reception:
10
5m x 5m
Small room used as a creche by the Church and therefore has toys in it.
Can accommodate approx 6 people for a meeting.
Carpeted floor
Access to refreshment facilities via adjoining hall if not occupied.
Whiteboard
Chairs and table
Capacity
As meeting room:
6
For a reception:
6
3m x 2m
Fully refurbished the kitchen is stainless steel and has all the facilities and utilities required to accommodate any type of function.
9m x 4m
