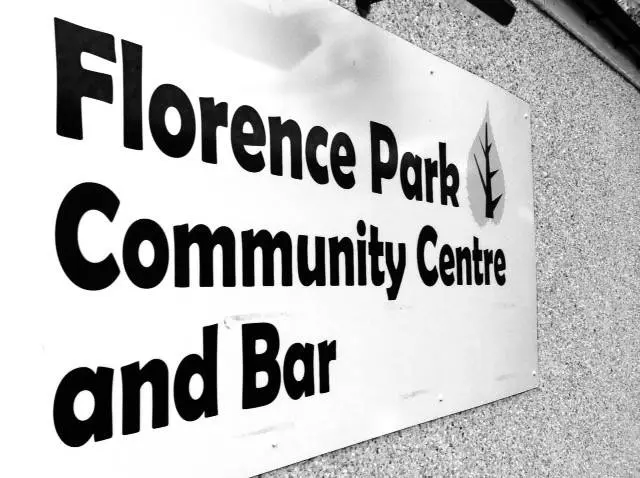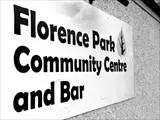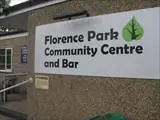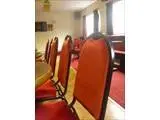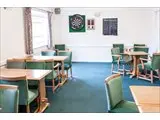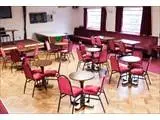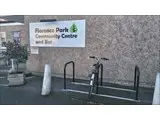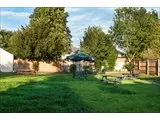Florence Park Community Centre - Oxford
Over 400 views on venues4hire.org
To make a booking or enquire about hiring this venue please use the contact details below - Please mention Venues for Hire
07864028591
Sara Reevell
Use contact form below
Florence Park Community Centre description
Community Hall / Business Meeting Rooms / Hotel / Conference Centre / Party Venue / Pub / Restaurant / Village Hall
Medium (1-150)
At present there is availability for hire especially during the day in the main hall (capacity 100 people), though other times are available. The main hall is only available for hire on Friday evenings, every Saturday and Sunday day & evening. The lounge room is available at all times.
Please check our website for a full list of classes and groups held at the centre.
We now have a MASSIVE garden area to the rear and parking for 9 vehicles.
Come along and find out what is happening in your local area.
Venue suitability
This venue is suitable for the following uses:
Yes
Yes
Yes
Yes
Yes
Yes
Yes
Yes
Venue facilities
9 spaces
Yes
Yes
Yes
Yes - Medium - basic food preparation
4 round tables, 10 rectangle tables
80 chairs, 6 benches
Yes
Yes
Yes - Manned
Other venue facilities
Yes
Yes
Yes
Yes
Yes
Explore the rooms this venue has for hire by expanding the sections below.
The lounge room is our smaller room.
It has a capacity of 30 people.
Tables and chairs and is perfect for meetings, small classes and even the odd dance practice.
It is carpeted and has an hatch through to the bar which can be closed or open to suit.
Capacity
As meeting room:
25
For dining:
20
As theatre:
30
For dancing:
4
4m x 7m
Yes
Our main hall is capacity 100.
It has a wooden dance area surrounded by carpet and a staged area to one end. See website for measurements.
It has direct access to the kitchen, with a hatch through from here.
The bar is situated in this hall and can be used or if not needed can have the shutters and blinds down to close it off.
There is a projector and screen above the stage.
It is perfect for large meetings, classes, yoga, pilates, martial arts, singing, pop up cafes, dance classes, kids and adult parties
Capacity
As meeting room:
100
For dining:
65
As theatre:
90
For dancing:
40
9m x 10m
Yes
Yes
We have a large garden to the rear that can be available to Main hall hirers up to 9pm.
This has garden furniture and two large gazebos for shelter.
Capacity
For dining:
100
As theatre:
90
For a reception:
100
14m x 10m
