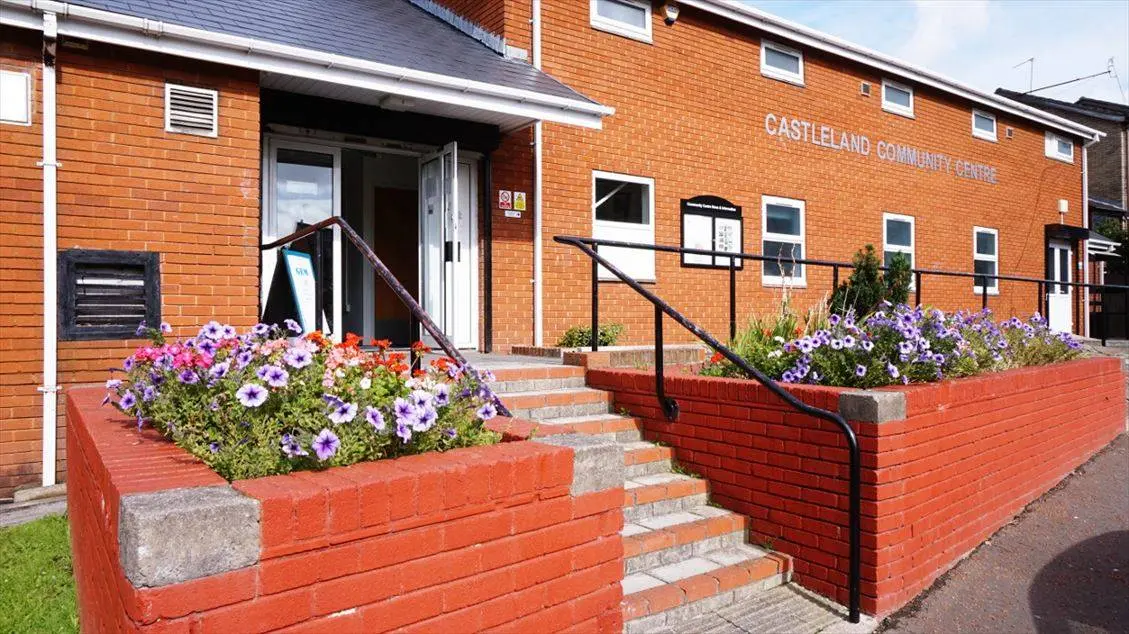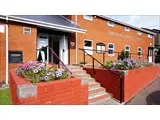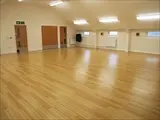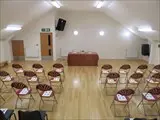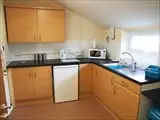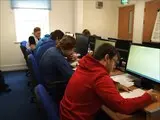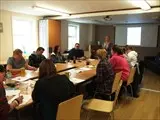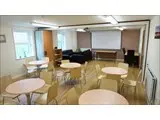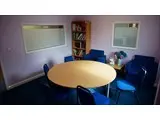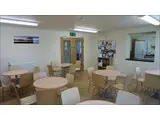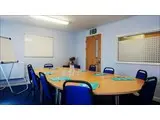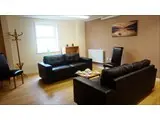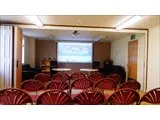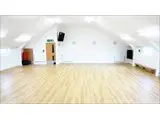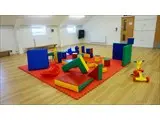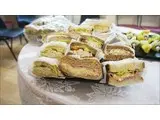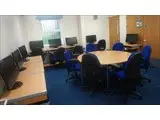Castleland Community Centre - Barry
Over 1,100 views on venues4hire.org
To make a booking or enquire about hiring this venue please use the contact details below - Please mention Venues for Hire
01446 701285
Receptionist
Use contact form below
Castleland Community Centre description
Community Hall / Wedding Venue / Business Meeting Rooms / Hotel / Conference Centre / Party Venue / Sports Club - Other
Medium (1-150)
2 Kitchens
Disabled toilets on Both Levels
Smaller Hall / Cafe
3 Meeting Rooms
Shower Room
Platform Lift
Modern IT Suite
A3 Printing
2 Projectors
TV & BluRay Player
PA & Speakers
Venue suitability
This venue is suitable for the following uses:
Yes
Yes
Yes
Yes
Yes
Yes
Yes
Yes
Yes
Yes
Venue facilities
12 spaces
Within 20 metres
Yes
Yes
Yes
Yes
Yes - Professional (manned)
6 round tables, 20 rectangle tables
60 chairs
Yes
Yes
Other venue facilities
Yes
Yes
Yes
Yes
Explore the rooms this venue has for hire by expanding the sections below.
Situated on the first floor, the hall is able to accommodate larger groups and is a popular choice for parties. The sprung floor is also suitable for sports and dance activities providing music equipment upon request and a small charge.
If you are looking for a more local conference/training venue, the main hall will more than suit your needs and is readily accessible from the town centre and Barry station.
Capacity
As meeting room:
100
For dining:
60
As theatre:
70
For dancing:
70
For a reception:
60
10m x 12m
Yes
Yes
Camelot is a smaller room situated on the ground floor and can be used for smaller party and/or training groups. The room can be divided into 2 smaller areas creating space for a buffet area and/or additional workshop space if required.
Each area can be hired separately (Café sub 1 and Café sub 2) providing flexibility of use for customers. The café is also equipped with an overhead projector and free Wi Fi.
Capacity
As meeting room:
35
For dining:
35
As theatre:
35
For dancing:
35
For a reception:
35
6m x 10m
Lancelot is our largest meeting with a boardroom table, plenty of space, a whiteboard and access to printing / portable displays for training or conference sessions.
Capacity
As meeting room:
10
5m x 5m
Our Primary Meeting Room, seats a comfortable 12 people on our large oval meeting table and has access to free WiFi and a Whiteboard. A great room for team building exercises and training courses.
Capacity
As meeting room:
12
5m x 4m
The merlin room is a smaller room suitable for up to 9 people and can be used for small training workshops or as an informal learning room. This room is popular with organisations wishing to hold informal team meetings and casual workshop activities.
Capacity
As meeting room:
9
4m x 4m
Our Gawain room can be used as a small informal meeting room for up to 4-6 people. The room is also regularly used as a family room or creche facility for groups providing training in one of our other larger rooms.
Capacity
As meeting room:
6
5m x 4m
