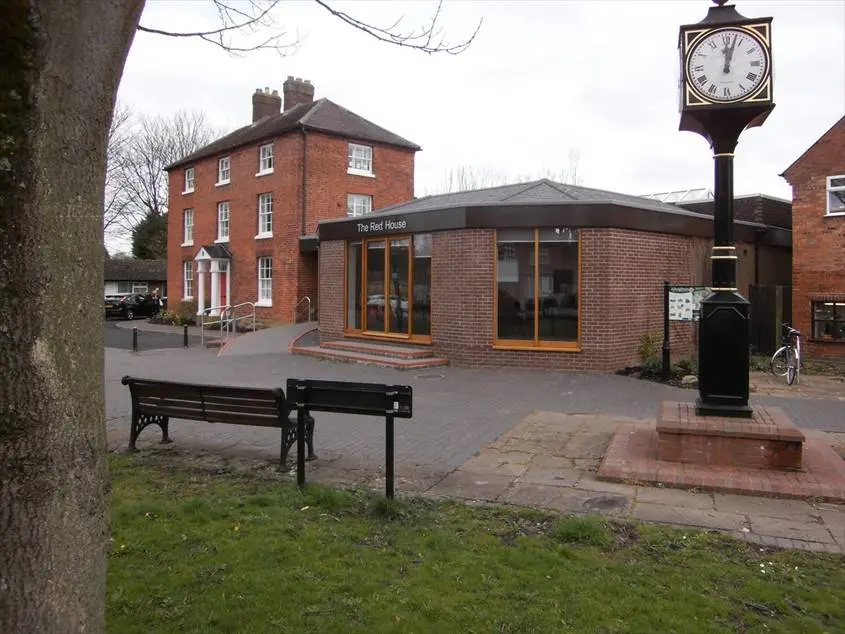Albrighton Village Hall - The Red House
Over 900 views on venues4hire.org

Albrighton Village Hall - Albrighton Village Hall
To make a booking or enquire about hiring this venue please use the contact details below - Please mention Venues for Hire
01902 373605
Bookings Administrator
Use contact form below
Albrighton Village Hall - The Red House description
Village Hall
Large (1-300)
The Red House is the premier village hall and community centre in Albrighton. It is the only unaffiliated hall in the village and is administered by the Albrighton Village Halls Trust. Its function is to provide accommodation for educational, social and recreational purposes for the residents of Albrighton and the surrounding area. The Red House has a wireless broad band connection. The building has a licensed bar and is fully licensed for entertainment.
The hall is licensed for 200 persons and has a sprung dance floor. It can be used for meetings, exhibitions, parties, wedding receptions etc. There is an audio and cinema system including a hearing loop system.
The Hall is 19 metres x 10 metres, 190 square metres.
There is a portable stage available on request.
It is possible to seat 250 for shows, talks, lectures etc. and a maximum of 200 for sit down meals.
The Lounge is 10.5 metres x 6 metres, 63 square metres.
The kitchen is equipped with the following:-
Range cooker, Plate warmer, Commercial dish washer, Hot water boiler, Larder refrigerator, Central preparation unit, Kitchen units, Hand washing sink, Crockery and cutlery.
The Kitchen is 4.5 metres x 4.4 metres, 20 square metres.
The Foyer contains a fully licenced bar with access to the Hall, Lounge, Kitchen and Toilets.
The Meeting Room is 4.7 metres x 4.4 metres, 20 square metres and is equipped with tables and chairs, suitable for 20 persons.
The hall is licensed for 200 persons and has a sprung dance floor. It can be used for meetings, exhibitions, parties, wedding receptions etc. There is an audio and cinema system including a hearing loop system.
The Hall is 19 metres x 10 metres, 190 square metres.
There is a portable stage available on request.
It is possible to seat 250 for shows, talks, lectures etc. and a maximum of 200 for sit down meals.
The Lounge is 10.5 metres x 6 metres, 63 square metres.
The kitchen is equipped with the following:-
Range cooker, Plate warmer, Commercial dish washer, Hot water boiler, Larder refrigerator, Central preparation unit, Kitchen units, Hand washing sink, Crockery and cutlery.
The Kitchen is 4.5 metres x 4.4 metres, 20 square metres.
The Foyer contains a fully licenced bar with access to the Hall, Lounge, Kitchen and Toilets.
The Meeting Room is 4.7 metres x 4.4 metres, 20 square metres and is equipped with tables and chairs, suitable for 20 persons.
Venue suitability
This venue is suitable for the following uses:
Venue facilities
Other venue facilities
We don't currently hold any detailed information about the rooms at this Venue.
If this is your Venue or Hall please use the Adopt link on the right to add more detailed information about this Venue.
If you wish to hire this Venue or Hall please use the contact details on the overview tab.
Please encourage every Venue to take a few minutes to 'Adopt' their listing and add unique content and photos.
