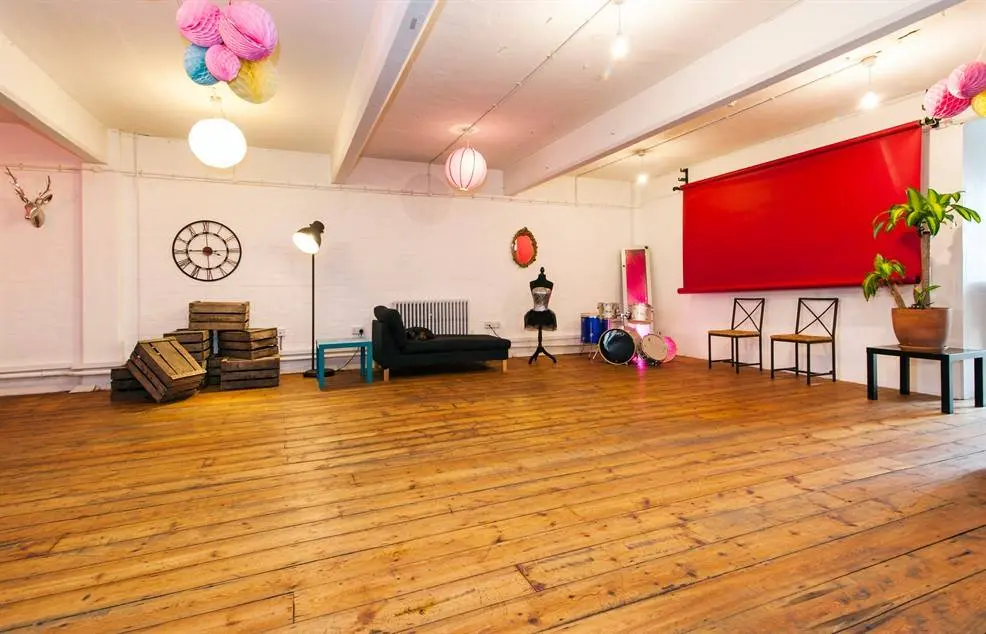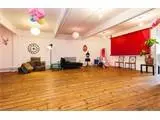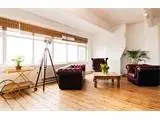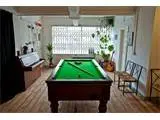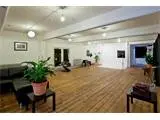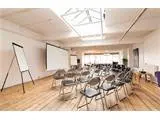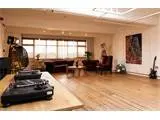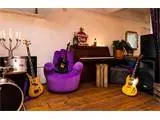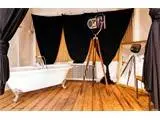4th Floor Studios - London
Over 400 views on venues4hire.org
To make a booking or enquire about hiring this venue please use the contact details below - Please mention Venues for Hire
0207 265 8595
Hannah
Use contact form below
4th Floor Studios description
Commercial Venue / Wedding Venue / Business Meeting Rooms / Hotel / Conference Centre / Party Venue
Large (1-300)
Max capacity of the whole venue is 160
BLACKOUT STUDIO
* 1500 sq ft can be blacked out to offer a dark studio
* Hollywood mirror makeup area
* Pool table
* WC, shower
* Client seating area
* Variety of roll down coloramas
DAYLIGHT STUDIO
* 1500 sq ft natural light studio
* WC, shower/bath and kitchen facilities
* Client seating area
* Yamaha PA music system
* Seating for 130
ROOF TOP
3,000 sq ft rooftop over looking London Skyline with electricity.
Venue suitability
This venue is suitable for the following uses:
Yes
Yes
Yes
Yes
Yes
Yes
Yes
Yes
Yes
Yes
Venue facilities
Within 0 metres
Yes
Yes
Yes - Medium - basic food preparation
100 round tables, 100 rectangle tables
150 chairs, 150 benches
Yes
Yes
Yes - Fully stocked
Other venue facilities
Yes
Yes
Yes
Yes
Yes
Explore the rooms this venue has for hire by expanding the sections below.
1500 sq ft, studio with skylight, so the room fills with natural light.
Capacity
As meeting room:
120
For dining:
120
As theatre:
120
For dancing:
150
18m x 7m
Yes
Yes
Yes
1500 sq ft, potential blackout option. Pool table, clients area, Hollywood mirror, dressing rooms
Capacity
As meeting room:
100
For dining:
100
As theatre:
100
For dancing:
120
15m x 9m
Yes
Yes
Yes
