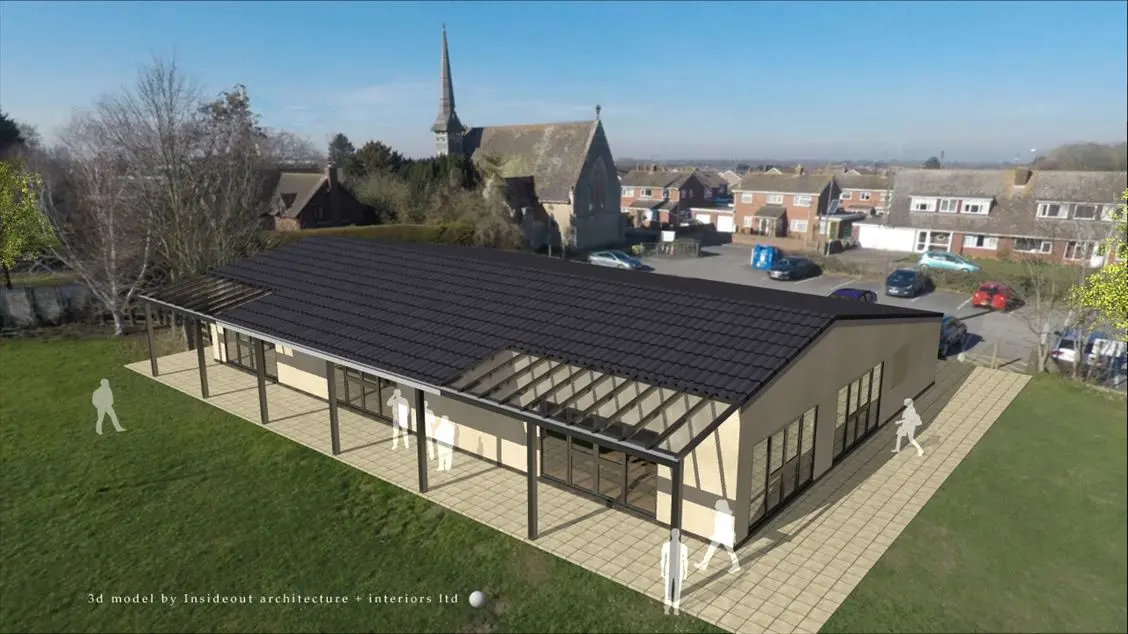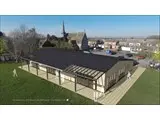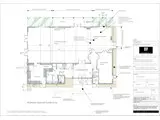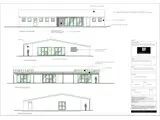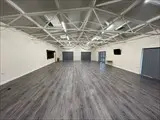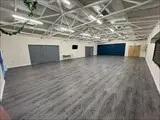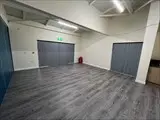Drakes Broughton Village Hall - Pershore
Over 400 views on venues4hire.org
To make a booking or enquire about hiring this venue please use the contact details below - Please mention Venues for Hire
01905 840108
Tina Pell
Use contact form below
Drakes Broughton Village Hall is now open.
Drakes Broughton Village Hall re-opened on 5 June 2022 following major rejuvenation and building improvement works. We are now taking one off and regular bookings.
Drakes Broughton Village Hall description
Village Hall / Community Hall / Business Meeting Rooms / Party Venue
Medium (1-150)
It boasts a large function room and a smaller function/meeting room called the Lewis Room. The Main Hall and Lewis Room are separated by a movable wall, which when removed, creates one very large room.
There is a fully equipped kitchen attached to the larger function room. Tea and coffee facilities are available for the smaller Lewis Room. There is ample parking and it is adjacent to the village playing fields with easy access to the children's play area and playing fields via large double glazed doors. There is also a veranda and paved area adjacent to the playing fields and children's play area.
Venue suitability
This venue is suitable for the following uses:
Yes
Yes
Yes
Yes
Yes
Yes
Yes
Yes
Venue facilities
40 spaces
Yes
Yes
Yes
Yes - Medium - basic food preparation
10 round tables, 14 rectangle tables
80 chairs
Yes
Yes
Other venue facilities
Yes
Yes
Explore the rooms this venue has for hire by expanding the sections below.
There is a large rectangular main hall which is 145 Sq. metres. The Main Hall is separated from the smaller Lewis Room by a moveable acoustic wall. The main hall has three sets of double glazed doors which open onto a covered veranda adjacent to the Village playing fields. There are a further two double glazed doors which open onto a paved area adjacent to the children's play area.
There are ample power points and a TV aerial point.
Capacity
As meeting room:
150
For dining:
100
For dancing:
100
For a reception:
100
16m x 9m
Yes
Yes
The Lewis Room is 35 sq. metres and is suitable for meetings and may be used as changing rooms. through the use of a moveable wall providing two changing rooms, with separate access for outdoor organised activities. There are no showers but there is access to toilets.
The Lewis Room may be opened up to join the Main Hall by the use of a movable acoustic wall.
Capacity
As meeting room:
40
For dining:
30
For a reception:
20
6m x 6m
Yes
There is a fully equipped kitchen which is idea for preparing buffet style or party food. It is not equipped as a full catering kitchen and so is not suitable for preparing hot meals for large events from scratch.
Glasses, crockery and cutlery are available for hire.
There is a also a serving hatch which opens onto the Main Hall and another which opens onto the outdoor paved area and adjacent children’s play area.
Yes
