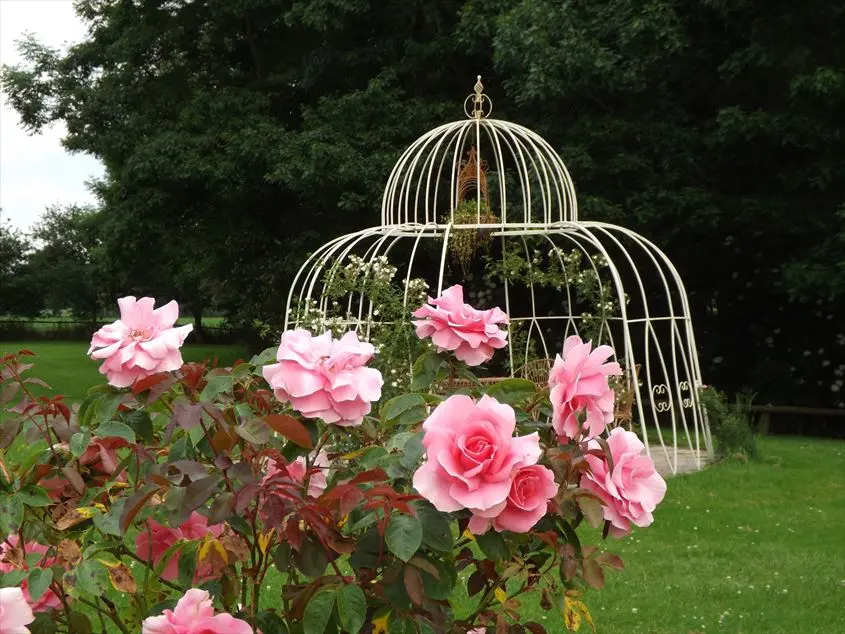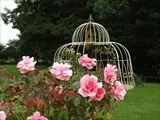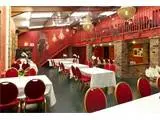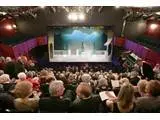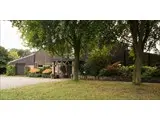Clonter Opera Theatre - Congleton
Over 600 views on venues4hire.org
To make a booking or enquire about hiring this venue please use the contact details below - Please mention Venues for Hire
01260 224661
Marie Bennett
Use contact form below
Clonter Opera Theatre description
Commercial Venue / Wedding Venue / Business Meeting Rooms / Hotel / Conference Centre / Team Building Venue / Exhibition Space
Extra Large (300+)
CONFERENCES
WEDDING RECEPTIONS
BUSINESS BREAKFASTS & MEETINGS
SCHOOL PROMS
AWARDS CEREMONIES
CORPORATE AWAY DAYS
DRAMA & DANCE PERFORMANCES
CELEBRATIONS
EXHIBITIONS
FESTIVALS
CRAFT & ANTIQUE FAIRS
CHARITY EVENTS
Venue suitability
This venue is suitable for the following uses:
Yes
Yes
Yes
Yes
Yes
Yes
Yes
Yes
Yes
Yes
Venue facilities
300 spaces
Within 0 metres
Yes
Yes
Yes - Full - Facilities to prepare meal
20 round tables, 20 rectangle tables
300 chairs
Yes
Yes
Yes - Manned
Other venue facilities
Yes
Yes
Yes
Yes
Yes
Explore the rooms this venue has for hire by expanding the sections below.
Large reception room adjacent to Foyer (90). Round tables seating 10 on each, gold and red chairs. Suitable for wedding receptions, conferences, talks, presentations, fairs and special occasions.
Capacity
As meeting room:
100
For dining:
100
For dancing:
100
For a reception:
100
5m x 15m
Yes
Yes
Yes
Large entrance foyer with an extra alcove leading off it (5 x 5M). Altogether tables & chairs for 100.
Capacity
As meeting room:
100
For dining:
100
For dancing:
100
For a reception:
200
20m x 8m
Yes
Yes
Yes
Adjacent to auditorium. Large room with staircase leading to gallery above. Painted red and coral with large architectural mirrors and moorish chandeliers. Ideal for golden wedding parties, meetings & celebrations. Floor suitable for dancing. Private dining room for 10 adjacent to gallery.
Capacity
As meeting room:
60
For dining:
87
For dancing:
100
For a reception:
100
13m x 9m
Yes
Yes
Yes
Raked seating for 400. Stage and lighting rig. Measurements and technical specs can be provided. Stage size 18 x 5 metres. Performance space 10 x 5 metres. Orchestra pit seats 15 to include a piano. Lit music stands available. 4 dressing rooms and facilities.
Capacity
As meeting room:
400
As theatre:
400
Yes
Yes
Yes
1st floor room suitable for private receptions, prayer room, meetings & presentations.
Capacity
As meeting room:
54
For dining:
54
As theatre:
80
For a reception:
80
17m x 6m
Side room adjacent to auditorium & foyer.
Capacity
As meeting room:
40
For dining:
40
10m x 5m
Yes
Yes
Yes
