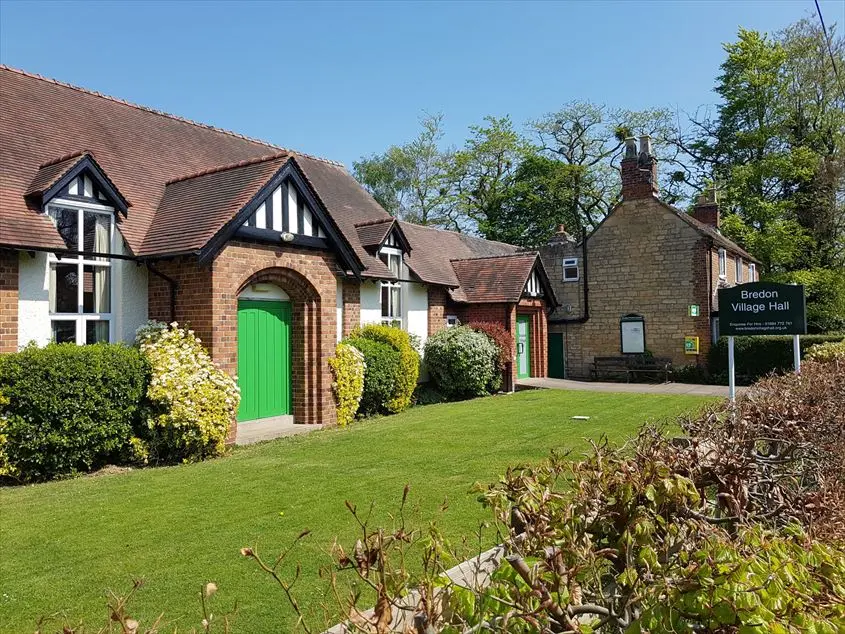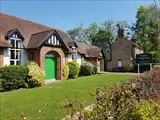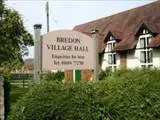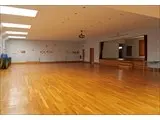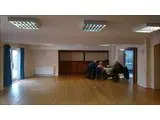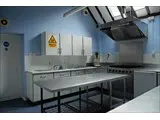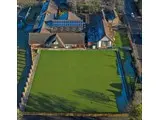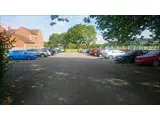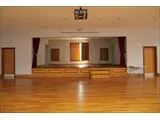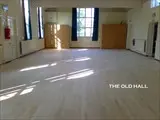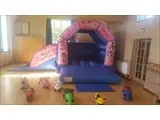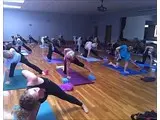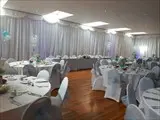Bredon Village Hall
Over 600 views on venues4hire.org
To make a booking or enquire about hiring this venue please use the contact details below - Please mention Venues for Hire
Bredon Village Hall description
Village Hall / Business Meeting Rooms / Commercial Venue / Community Hall / Party Venue / Exhibition Space
Large (1-300)
It is in the centre of the beautiful village of Bredon, 3 miles outside Tewkesbury. Easily accessible from the M5 motorway. It is adjacent to playing fields. There is free car parking within walking distance. The backdrop view of Bredon Hill is within an Area of Outstanding National Beauty at the start of The Cotswolds.
There are 2 large rooms (Chandler Room and The Old Hall), a smaller room (The Jubilee Room) containing an optional bar with an alcohol license, a seperate, nicely furnished Meeting Room and a fully equipped kitchen with catering facilities.
We would be pleased to give you a tour of the hall, and discuss your specific requirements in person.
Venue suitability
This venue is suitable for the following uses:
Yes
Yes
Yes
Yes
Yes
Yes
Yes
Yes
Yes
Venue facilities
75 spaces
Within 15 metres
Yes
Yes
Yes
Yes - Full - Facilities to prepare meal
3 round tables, 20 rectangle tables
200 chairs, 2 benches
Yes
Yes
Yes - Fully stocked
Other venue facilities
Yes
Yes
Yes
Yes
Yes
Explore the rooms this venue has for hire by expanding the sections below.
Chandler is our largest room. Measuring 19 x 11 meters (approx.) with a maximum fire regulation capacity of 250 people. It has direct access to the bar area in The Jubilee Room.
There is a central large raised stage area, ideal for the DJ, Musicians, event speakers etc. Adjacent to the stage are two small changing rooms, one on each side.
The room also benefits from a hearing loop, surround sound speaker system with roving microphone system and a ceiling mounted projector with laptop connectivity.
There is a hanging system to display posters, photographs and paintings. The local community artists display their framed art and it is a lovely addition to the room. You can ask to have the wall art removed during your event. You can even use these hanging rails to display your own wall art or information etc
Capacity
As meeting room:
250
For dining:
125
As theatre:
150
For dancing:
100
For a reception:
250
19m x 11m
Yes
Yes
Yes
It is a lovely, Art-Deco, period function hall, with plenty of daylight from its long windows. It’s is a nice sized rectangular room measuring 16 x 7 meters (approx) and has a maximum fire regulation capacity of 150 people
Capacity
As meeting room:
150
For dining:
100
For dancing:
40
For a reception:
150
16m x 7m
Yes
Yes
Yes
The smallest of our rooms has a licensed bar. Which can be used on an ad hoc basis This room also has patio door access to a small outdoor area. The Jubilee Room MUST be booked if you would like to make use of having a bar at your function. Measuring 6.5 x 8 meters (approx.) with a maximum fire regulation capacity of 80 people.
Capacity
As meeting room:
80
For dining:
35
For dancing:
25
For a reception:
80
6m x 8m
Yes
Yes
Yes
A modern room, fitted with appropriate tables and chairs. Also office equipment such as wi-fi , phone, printer, a large smart tv screen etc
Capacity
As meeting room:
15
7m x 5m
