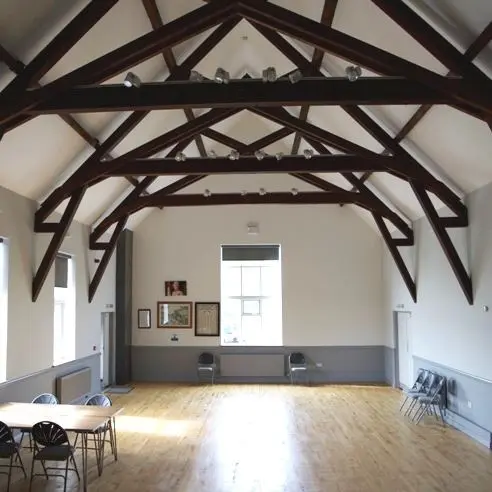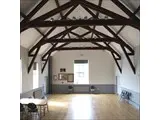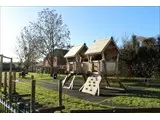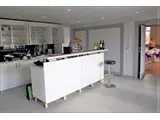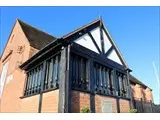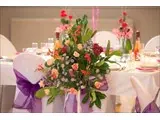Ombersley Memorial Village Hall
Over 1,000 views on venues4hire.org
To make a booking or enquire about hiring this venue please use the contact details below - Please mention Venues for Hire
00000000000
Booking Secretary No Phone Available
Use contact form below
Ombersley Memorial Village Hall description
Business Meeting Rooms / Exhibition Space / Fitness and Dance Centre / Party Venue / Team Building Venue / Village Hall
Medium (1-150)
The hall is set within a green park with a children’s play area and is a vibrant community space with an event programme for the community to enjoy – including theatre, arts, yoga, Pilates, a community coffee shop, themed food events and meeting groups.
Renovated in 2019, the hall boasts impressive amenities, including 42 parking spaces, 2 function rooms, a mobile bar and a modern kitchen, and is an ideal venue for wedding parties, business and community meetings, theatre and events.
The hall is within walking distance of the beautiful Ombersley village centre, St Andrews Church and hotel accommodation at the Crown & Sandy’s bar and restaurant.
Venue suitability
This venue is suitable for the following uses:
Yes
Yes
Yes
Yes
Yes
Yes
Yes
Yes
Yes
Venue facilities
42 spaces
Yes
Yes
Yes
Yes - Full - Facilities to prepare meal
37 rectangle tables
120 chairs
Yes
Yes
Yes - Glasses only
Other venue facilities
Yes
Yes
Yes
Yes
Yes
Explore the rooms this venue has for hire by expanding the sections below.
A large airy space. recently renovated to reveal the original oak beams supporting the roof, newly decorated in contemporary style, the hall blends old and new effortlessly, can seat up to 130 people theatre style or 100 with the stage set up.
There is removable staging and a variety of lighting options to achieve just the right level for you event.
Catering can be arranged.
Capacity
As meeting room:
130
For dining:
100
As theatre:
100
For dancing:
130
For a reception:
130
15m x 8m
Yes
Yes
Yes
The Jubilee Room is off the Main Hall. Capacity is 20 theatre style, and 15 around meeting tables.
A light-filled room with a sink and fridge available.
Has full access to the toilets and disabled toilet and also has its own separate outside entrance.
Capacity
As meeting room:
15
For dining:
15
For a reception:
20
6m x 6m
Yes
Yes
