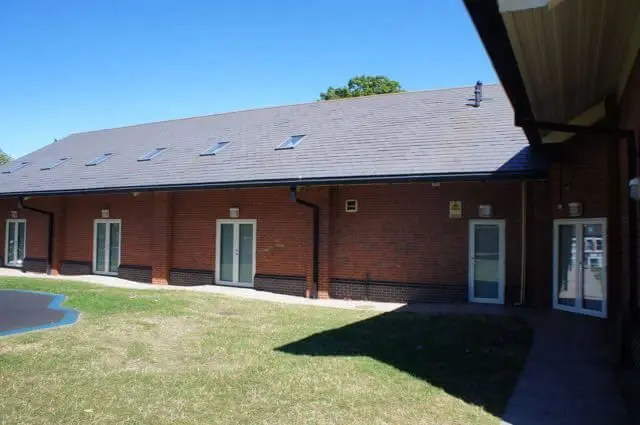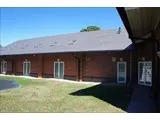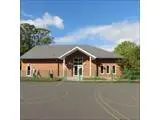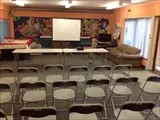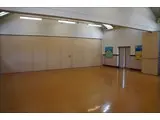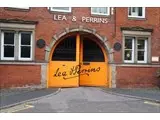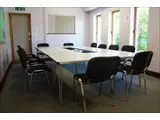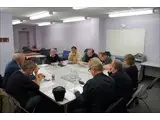Horizon Community Hub - Worcester
Over 900 views on venues4hire.org
To make a booking or enquire about hiring this venue please use the contact details below - Please mention Venues for Hire
01905 453453 x 101
Customer Services
Horizon Community Hub description
Community Hall / Business Meeting Rooms / Party Venue / Wedding Venue / Funerals and Wakes / Commercial Venue
Medium (1-150)
Our Main Hall can be split in three rooms serviced by a kitchen.
We are centrally located in Worcester within easy walking distance of the City Centre and Shrub Hill Railway Station and we are over the road from the World famous Worcestershire Sauce Factory!
We would love to hear from you for any questions but in the meantime please take a video tour on The Horizon Hub via our website.
Venue suitability
This venue is suitable for the following uses:
Yes
Yes
Yes
Yes
Yes
Yes
Yes
Yes
Yes
Yes
Venue facilities
10 spaces
Within 100 metres
Yes
Yes
Yes
Yes - Full - Facilities to prepare meal
20 round tables, 20 rectangle tables
180 chairs
Yes
Yes
Other venue facilities
Yes
Yes
Yes
Explore the rooms this venue has for hire by expanding the sections below.
The Main Hall at Horizon is a large space with a high ceiling. It has partitions enabling the room to be divided into 3 sections if required. The Hall is ideal for events and parties with a seated capacity of 180. The Hall has access via a servery to the kitchen.
Capacity
As meeting room:
180
For dining:
180
As theatre:
180
For a reception:
180
18m x 10m
Yes
Yes
Ideal for business / board / Community Group meetings for up to 14 people.
Capacity
As meeting room:
14
For dining:
14
As theatre:
20
For a reception:
20
6m x 4m
Yes
Yes
This room is ideal for training courses, classes and meetings with a seated capacity of 30.
Capacity
As meeting room:
30
For dining:
30
As theatre:
24
For a reception:
30
10m x 8m
Yes
Yes
PLEASE NOTE: This room is no longer available due to a long term lease.
A medium sized meeting room ideal for training courses, meetings and conferences. With a small self contained kitchen, a separate office and toilets the room is perfect for 25 people. The Youth Kitchen size is 2.4m x 2.4m
Capacity
As meeting room:
25
For dining:
25
As theatre:
30
For a reception:
30
10m x 10m
Yes
Yes
