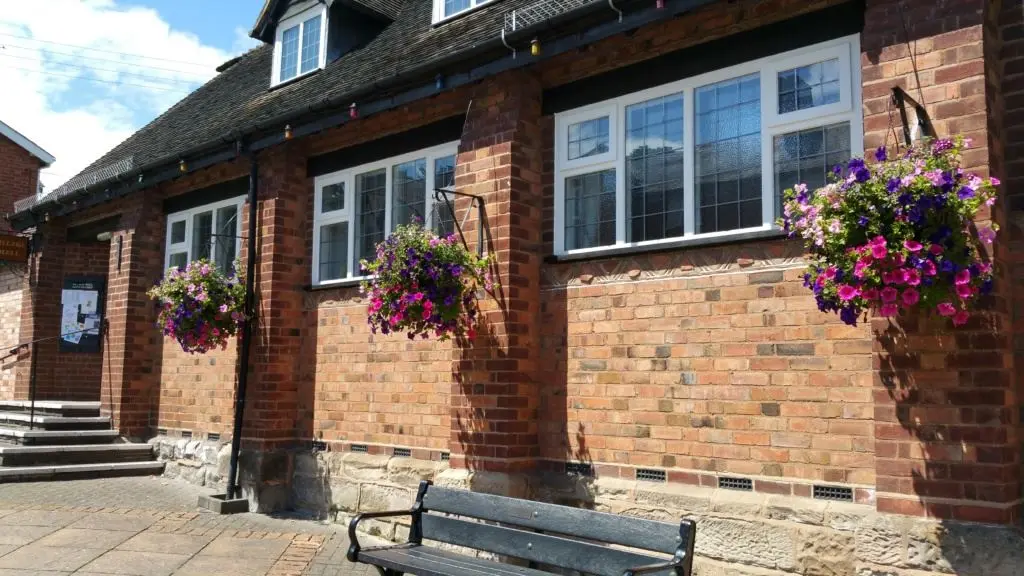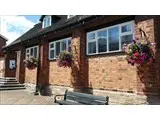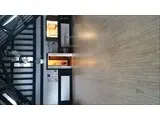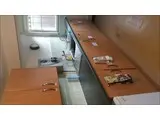Alvechurch Village Hall
Over 1,000 views on venues4hire.org
To make a booking or enquire about hiring this venue please use the contact details below - Please mention Venues for Hire
07455 892909
Julie Warrender, Hall Manager
Use contact form below
We are open for hire.
A Covid-19 risk assessment and Special Conditions of Hire are in place for the venue, and hirers are expected to complete their own risk assessment.
Alvechurch Village Hall description
Village Hall / Community Hall / Party Venue / Wedding Venue / Exhibition Space / Training Rooms
Medium (1-150)
The building rather gives one the impression of an old tythe barn which has been converted, especially inside, where timber framing has been profusely used. The main hall has a maple floor for dancing and seating accommodation for a 100, with entrance lobby, small crush hall, ladies and gentlemen’s cloak rooms, a disabled toilet and kitchen.
The large stage is approached from the hall by steps at each side, and also from the back each side from the ladies’ and gentlemen’s dressing rooms.
Downstairs is a smaller meeting room (often referred to as the 'Committee Room'). Adjacent to it are further ladies’ and gentlemen’s toilet and a small kitchen area. This downstairs area can also be approached from outside via an exit door.
Venue suitability
This venue is suitable for the following uses:
Yes
Yes
Yes
Yes
Yes
Yes
Yes
Yes
Venue facilities
Within 75 metres
Yes
Yes
Yes
Yes - Small - tea/coffee only
25 rectangle tables
120 chairs
Yes
Yes
Other venue facilities
Yes
Yes
Yes
Yes
Yes
Explore the rooms this venue has for hire by expanding the sections below.
The vaulted ceiling of the main hall adds to the the barn feel of our venue, and the beams look lovely when adorned with all manner of decoration, from bunting to fairy lights. The room's dimensions give the space an acoustic that lends itself to a wide variety of uses; you'll find that the words of public speakers are clear, acoustic music is supported by a pleasant but not over-bearing reverberation, and amplified music, from a live band or DJ easily gets the room jumping.
Capacity
As meeting room:
100
For dining:
80
As theatre:
100
For dancing:
80
For a reception:
80
12m x 7m
Yes
Yes
As well as the Main Hall and adjoining spaces, the Village Hall has a separate downstairs room, which can be used independently of the Main Hall, or alongside it (for example to serve a buffet for an event taking place upstairs.) The small room is about 40 square metres and has its own access door, ladies' and gents' toilets, and small kitchen (with sinks, a hot water boiler, plates, cups and saucers).
Capacity
As meeting room:
30
For dining:
20
For dancing:
20
For a reception:
20
8m x 5m
Yes
Yes






