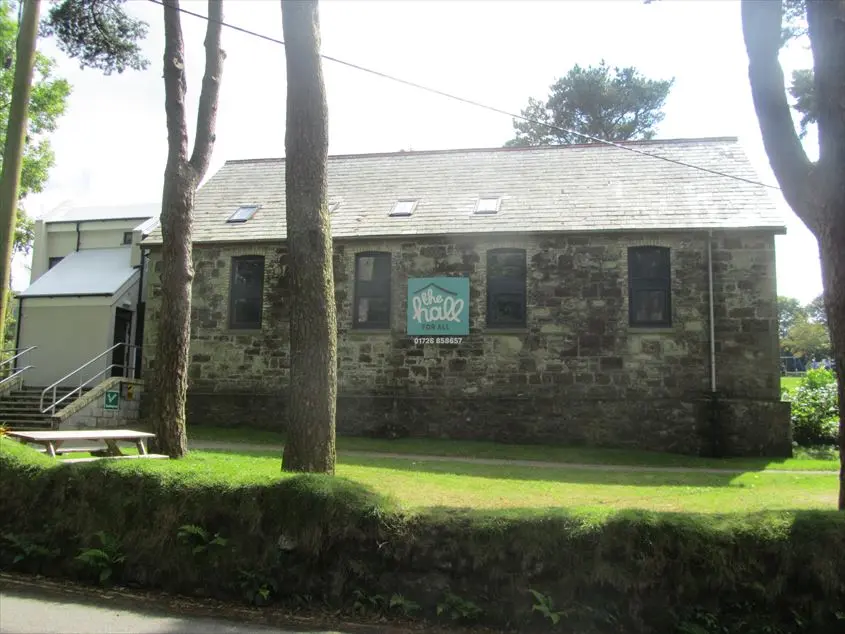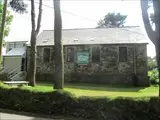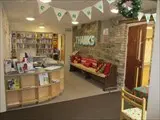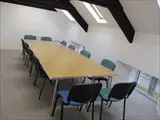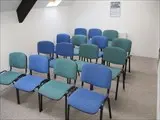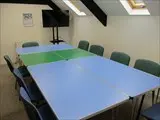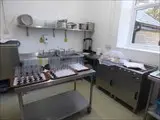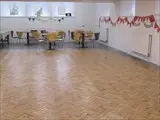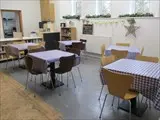Treverbyn Community Hall - Stenalees
Over 1,100 views on venues4hire.org
To make a booking or enquire about hiring this venue please use the contact details below - Please mention Venues for Hire
01726 858657
Hall Co-Ordinator
Use contact form below
Treverbyn Community Hall description
Community Hall / Wedding Venue / Business Meeting Rooms / Hotel / Conference Centre / Party Venue
Medium (1-150)
The Main Hall regularly hosts exercise classes, parties, training courses, business meetings, community activities and workshops.
The smaller meeting rooms on the first floor provide more space for smaller groups, interviews and training sessions.
Charges are from £10-£15 per hour, with discounts available for regular users.
Tea & coffee facilities are available and there is a kitchen that can be hired separately if you wish to cater for your event.
The Trust uses Hall Master to manage bookings. A QR code and access button on the website link to the schedule where you can check availability initiate a request.
Venue suitability
This venue is suitable for the following uses:
Yes
Yes
Yes
Yes
Yes
Yes
Yes
Yes
Venue facilities
50 spaces
Yes
Yes
Yes
Yes - Full - Facilities to prepare meal
20 rectangle tables
100 chairs
Yes
Yes
Yes - Manned
Other venue facilities
Yes
Yes
Yes
Yes
Explore the rooms this venue has for hire by expanding the sections below.
The Main Hall can accommodate about 100 people seated, 150 standing. It's a great place for all types of function from family gatherings to meetings or classes and training.
£10 / hour
£35 / 4 hours (9am - 1pm, 1pm - 5pm, 5pm - 9pm)
Capacity
As meeting room:
80
For dining:
100
As theatre:
120
For dancing:
16
For a reception:
140
14m x 7m
Yes
Yes
The larger of the 3 first floor meeting rooms faces the front of the building, has lots of natural light and is ideal for smaller groups. With carpeted floor and lovely wooden beams it provides a relaxing and welcoming environment.
Refreshments can be served in the room or on the landing, the Community Cafe can also provide catering.
It is possible to utilise all 3 rooms on the first floor for one event and this has proved successful for a variety of occasions.
Capacity
As meeting room:
15
For dining:
24
As theatre:
24
For a reception:
20
7m x 3m
One of the 3 first floor meeting rooms that faces south. It has lots of natural light and is ideal for smaller groups. With carpeted floor and lovely wooden beams it provides a relaxing and welcoming environment.
Refreshments can be served in the room or on the landing, the Community Cafe can also provide catering.
Capacity
As meeting room:
8
For dining:
8
As theatre:
15
For a reception:
15
4m x 3m
One of the 3 first floor meeting rooms, this one faces south. It has lots of natural light and is ideal for smaller groups. With carpeted floor and lovely wooden beams it provides a relaxing and welcoming environment.
Refreshments can be served in the room or on the landing, the Community Cafe can also provide catering.
Capacity
As meeting room:
12
For dining:
12
As theatre:
15
For a reception:
15
5m x 3m
