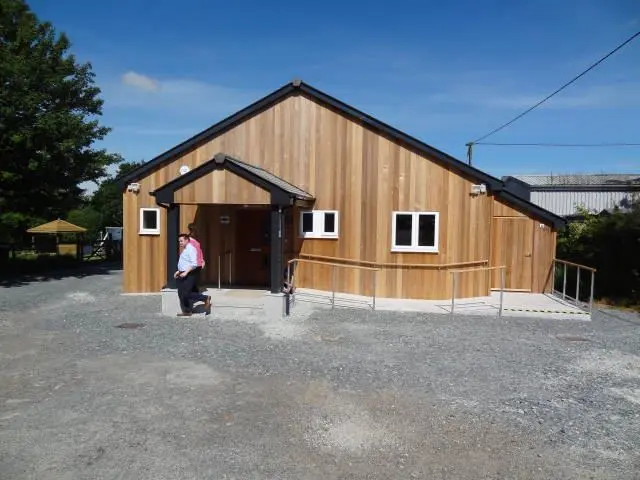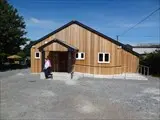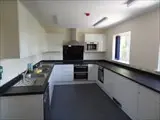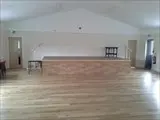Linkinhorne Parish Hall - Upton Cross
Over 2,000 views on venues4hire.org
To make a booking or enquire about hiring this venue please use the contact details below - Please mention Venues for Hire
01579 362954
Bookings Administrator
Linkinhorne Parish Hall description
Community Hall / Business Meeting Rooms / Commercial Venue / Membership Club (other) / Village Hall
Medium (1-150)
In addition to hosting a range of regular community activities, the hall is available for private hire for a range of events, e.g. small weddings, anniversaries, youngsters' parties (under 12s only), etc. as well as for charity fund-raising events and community social events.
Unfortunately we are unable to cater for Teenage parties.
Venue suitability
This venue is suitable for the following uses:
Yes
Yes
Yes
Yes
Yes
Yes
Venue facilities
20 spaces
Yes
Yes
Yes
Yes - Full - Facilities to prepare meal
10 rectangle tables
80 chairs
Yes
Yes
Other venue facilities
Explore the rooms this venue has for hire by expanding the sections below.
Size: 36ft x 30ft (11.20m x 9.28m), with resilient oak-surfaced floor
Modular stage available (4.92m x 2.48m)
Main hall seated capacity: 100 seated (80 with stage in use)
Main hall standing capacity: 150 (or 130 with stage in use)
Induction loop fitted.
Licensed for music up to 11pm, not licensed for alcohol
Other details: selection of chairs and tables available
Heating: Electric heaters, 3 background, 2 metered
Double doors giving access to adjacent children's playground and recreation area (not part of the hall, but open to all.) A hatch gives access to the kitchen. Coat hanging area at rear of hall.
36ft x 30ft
22ft x 9ft (6.9m x 2.93m), folding doors that can give access to the main hall. Kettle, power points, sink, mugs supplied.
Suitable for committee meetings, small groups. Tables & chairs for about 12 seated. Access to toilets without needing to enter main hall.
Capacity
As meeting room:
12
22ft x 9ft
Caters for up to 60
Facilities: Hot and cold water, 3 sinks plus hand wash basin, 1 double oven, 1 single oven, dishwasher, 4 slice toaster, cutlery, crockery, and work surfaces. Double power point, fridge, freezer, microwave included in hire, other electrical equipment metered.






