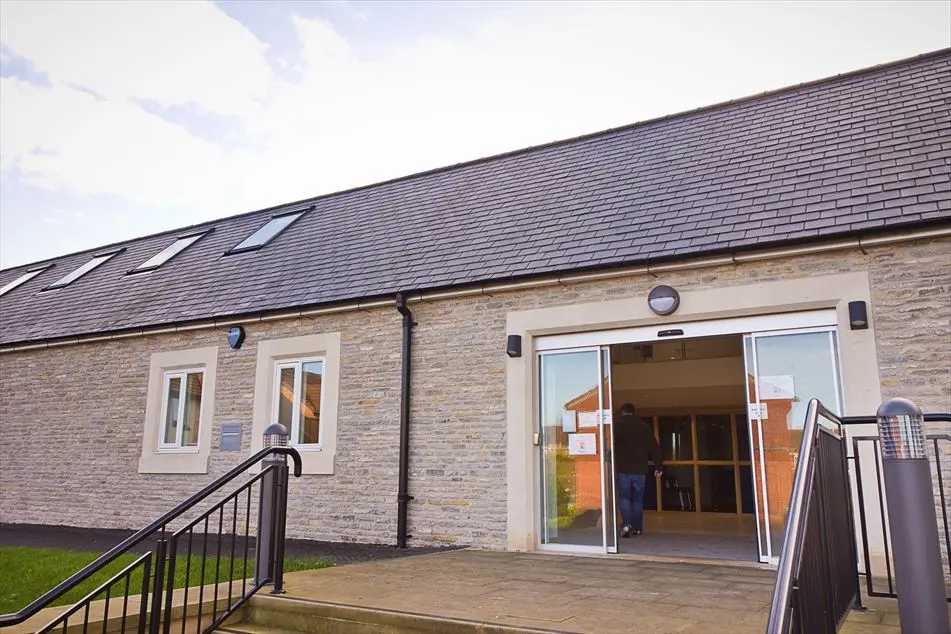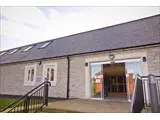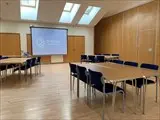St Michaels Centre - Stoke Gifford
Over 1,900 views on venues4hire.org

St Michael's Centre Outside - A place for everyone at the heart of Stoke Gifford in North Bristol which is next door to Bristol Parkway station and near 2 major motorways.


To make a booking or enquire about hiring this venue please use the contact details below - Please mention Venues for Hire
0117 969 2486
Jacob Clothier
Use contact form below
St Michaels Centre description
Community Hall / Business Meeting Rooms / Party Venue / Wedding Venue / Hotel / Conference Centre
Large (1-300)
There are a variety of rooms available to hire, ranging in size from a room which holds 4 people, to a fully equipped auditorium that seats 400.
Catering can be provided, or you are welcome to organise your own.
Venue suitability
This venue is suitable for the following uses:
Yes
Yes
Yes
Yes
Yes
Yes
Venue facilities
15 spaces
Within 300 metres
Yes
Yes
Yes
Yes
Yes - Medium - basic food preparation
12 round tables, 25 rectangle tables
400 chairs
Yes
Yes
Other venue facilities
Yes
Yes
Yes
Yes
Yes
Explore the rooms this venue has for hire by expanding the sections below.
We have 3 smart modern seminar rooms built into the arches of the old farm buildings on the St Michael’s Centre site.
With 65 inch HD TV screens and stereo speakers ready to connect to Mac and PC presentation software, it’s perfectly suited to business meetings or small seminars.
Seminar Rooms 1 & 2 are 8m x 4.5m
Seminar Room 3 is 11m x 4.8m
Capacity
As meeting room:
35
For dining:
16
8m x 4m
For one-to-one meetings, individual tuition or advice sessions we offer our smallest meeting rooms.
As with all our meeting rooms – WiFi, flipcharts and refreshments can all be provided as required for your event
Capacity
As meeting room:
4
3m x 3m
The St Michael’s Centre auditorium is ideal for conferences and large meetings. It seats up to 320 people seated , with an additional 168 on the balcony.
The auditorium is equipped with large screen HD video projection, audio mixing, amplification and a hearing loop for hearing aid users.
Seating is flexible and chairs can be arranged in smaller groups or around tables for a banquet or discussion group setting.
Capacity
As meeting room:
450
For dining:
60
22m x 10m
Yes
The Lower Hall can accommodate up 180 delegates seated in rows, or 80 seated around tables.
Audio and video projection equipment is available in the Lower Hall.
This room can also be divided into two or three smaller meeting rooms for hire together or individually.
Maximum Dimensions: 11.5m x 14.7m (37ft x 48ft).
Smaller Room 1 Dimensions: 4.9m x 9.8m (16ft x 32ft).
Smaller Room 2 Dimensions: 6.5m x 9.8m (21ft x 32ft).
Smaller Room 3 Dimensions: 4.9m x 11.5m (16ft x 37ft).
As with all out meeting rooms – WiFi, flipcharts and refreshments can all be provided as required for your event.
12m x 15m
Yes
Yes
