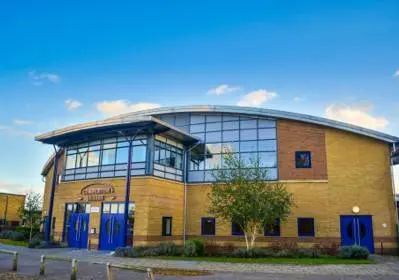Comberton Sports & Arts - Cambridge
Over 500 views on venues4hire.org

Comberton Sports & Arts - Comberton Sports & Arts
To make a booking or enquire about hiring this venue please use the contact details below - Please mention Venues for Hire
01223 264444 / 07902 446352
Events Manager - Charlie Rayner
Use contact form below
Comberton Sports & Arts description
Commercial Venue / Fitness and Dance Centre / Exhibition Space / School / College / Library / Wedding Venue / Business Meeting Rooms
Extra Large (300+)
We also have capacity for 300 seated on our retractable tiered seating system, and further seating on floor level - totalling seating capacity of 500 in a standard configuration.
We're fully equipped to supply staffing for events (both FOH and technical), and maintain a stock of high quality industry standard tech - including a Behringer x32 digital mixing console, and Chamsys QuickQ 20 lighting console. We have a full theatre LX rig and LED fixtures to take advantage of, as well as a professional Mackie PA 18" sub and speaker package which sounds superb in the space.
The main auditorium has 6 meter high sound dampening felt curtains which cut a large proportion of echo around the hall - this is fantastic for live music and acoustic sets.
Venue suitability
This venue is suitable for the following uses:
Yes
Yes
Yes
Yes
Yes
Yes
Yes
Yes
Yes
Venue facilities
250 spaces
Yes
Yes
Yes
Yes - Manned
Other venue facilities
Yes
Yes
Yes
Yes
Yes
Explore the rooms this venue has for hire by expanding the sections below.
Main Auditorium
Capacity
As meeting room:
666
For dining:
311
As theatre:
500
For dancing:
1036
For a reception:
1036
18m x 26m
Yes
Yes
Green Room / Changing space - directly attaches to the main auditorium.
Capacity
As meeting room:
104
For dining:
69
As theatre:
95
For dancing:
231
For a reception:
231
9m x 11m
Yes
Gallery / Meeting room area located upstairs
Capacity
As meeting room:
30
For dining:
14
For dancing:
47
For a reception:
47
3m x 6m
Additional hall located at the rear of the main auditorium.
Capacity
As meeting room:
246
For dining:
164
For dancing:
546
For a reception:
546
14m x 18m
External hall located at the side of the main building.
Capacity
For dining:
356
For dancing:
1188
For a reception:
1188
16m x 32m
Yes
