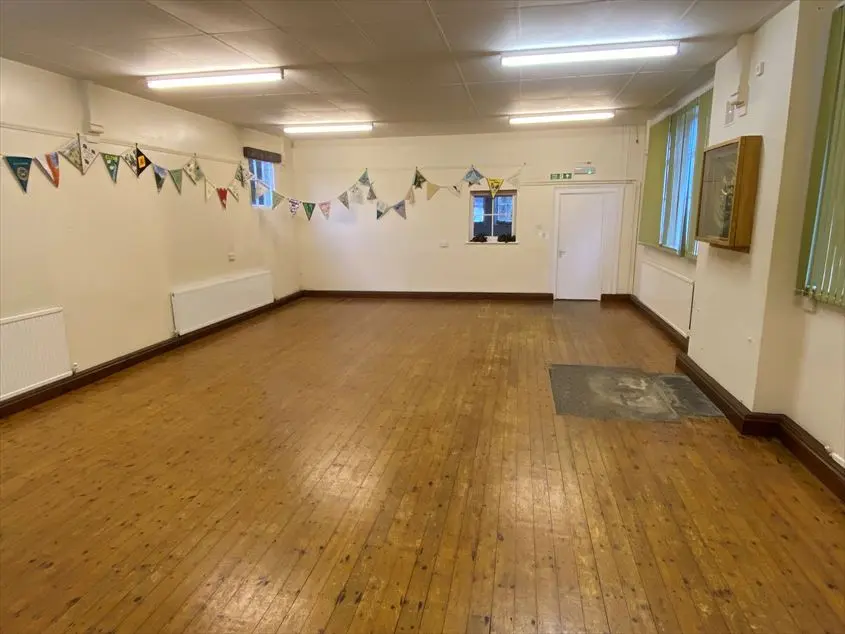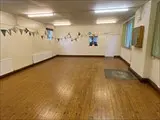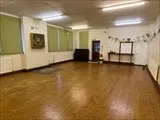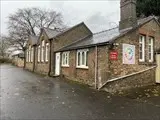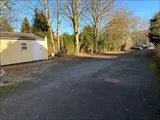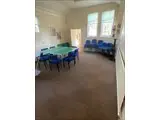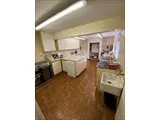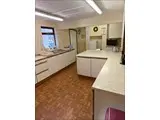Huntingdon & Peterborough Federation of WIs
Over 300 views on venues4hire.org
To make a booking or enquire about hiring this venue please use the contact details below - Please mention Venues for Hire
Huntingdon & Peterborough Federation Of Womens Institutes, 6A Walden Road, 6A Walden Road
6A Walden Road
Huntingdon
Cambridgeshire
PE29 3AZ
01480 453137
Bookings Administrator
Use contact form below
Huntingdon & Peterborough Federation of WIs description
Community Hall
Medium (1-150)
Main Hall
The main hall is a large, open room with direct access to the kitchen and a serving hatch. Large windows provide plenty of natural day light. Ideal for large groups or gatherings. Maximum capacity is 80 seated theatre style, 60 cabaret style and 40 boardroom style. The approximate size of this room is: 33ft x 22ft.
Committee Room
A smaller room that may be a better choice for smaller groups and gatherings. Maximum capacity is 30 seated theatre style, 25 cabaret style and 15 boardroom style. The approximate size of this room is: 22.5ft x 15ft.
Facilities
Tables and chairs available for use in both rooms. One flipchart board available. Both rooms have shared access to the kitchen. The kitchen includes a fridge, freezer, dishwasher, oven and hob, hot water urn, kettles, crockery and cutlery. Accessible toilet on site. Plenty of free on-site car parking available.
Charges
Main Hall – £12.00 per hour
Small Room – £8.00 per hour
Both Rooms – £20.00 per hour
Shared use of kitchen and car park included.
Hiring out of office hours? Subject to a key holders fee. Open or close – £4.00. Open and close – £8.00
Our office hours are 9am-1pm, Tuesday, Wednesday and Thursday. Hiring outside of these times will be subject to the keyholder fee.
No availability: Thursday term-time (7.15pm – 10pm).
We do not accept bookings for birthday parties.
Venue suitability
This venue is suitable for the following uses:
Yes
Yes
Yes
Yes
Yes
Venue facilities
30 spaces
Yes
Yes
Yes - Full - Facilities to prepare meal
Yes
Yes
Other venue facilities
Yes
Yes
Yes
Explore the rooms this venue has for hire by expanding the sections below.
Main Hall
The main hall is a large, open room with direct access to the kitchen and a serving hatch. Large windows provide plenty of natural day light. Ideal for large groups or gatherings. Maximum capacity is 80 seated theatre style, 60 cabaret style and 40 boardroom style. The approximate size of this room is: 33ft x 22ft
Capacity
As meeting room:
40
For dining:
60
As theatre:
80
33ft x 22ft
Yes
Committee Room
A smaller room that may be a better choice for smaller groups and gatherings. Maximum capacity is 30 seated theatre style, 25 cabaret style and 15 boardroom style. The approximate size of this room is: 22.5ft x 15ft
Capacity
As meeting room:
15
For dining:
25
As theatre:
30
22ft x 15ft
Yes
