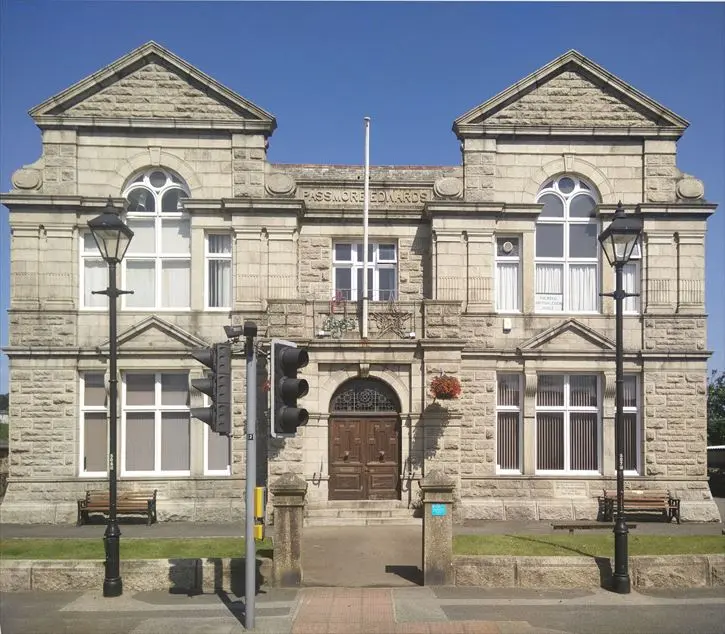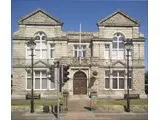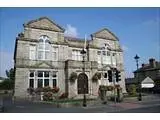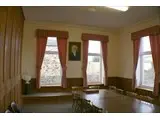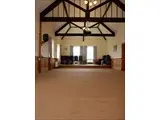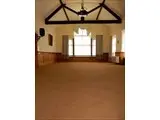Passmore Edwards Institute - Hayle
Over 1,000 views on venues4hire.org
To make a booking or enquire about hiring this venue please use the contact details below - Please mention Venues for Hire
01736-752169/07895-601978
Bookings Manager
Use contact form below
Passmore Edwards Institute description
Community Hall / Business Meeting Rooms / Cinema / Fitness and Dance Centre
Medium (1-150)
Upstairs, and not accessible for disabled persons, there is a large room suitable for 80-100 people. There is also a smaller room suitable for up to 25 people.
Free Wi-Fi is available throughout the building.
Venue suitability
This venue is suitable for the following uses:
Yes
Yes
Yes
Yes
Venue facilities
16 spaces
Within 200 metres
Yes
Yes
Yes
Yes - Medium - basic food preparation
12 rectangle tables
160 chairs
Yes
Yes
Other venue facilities
Yes
Yes
Yes
Explore the rooms this venue has for hire by expanding the sections below.
Photos and dimensions are available on www.hayle-pei.org.uk.
This room includes a purpose-built table seating 16 with room for more attendees around the wall.
It is ideal for more formal meetings and has a 'board-room' atmosphere.
Capacity
As meeting room:
30
8m x 6m
Yes
Yes
This large room can seat up to 80 people or can be used for fitness activities.
It is upstairs and we do not have a lift so it is not suitable for mobility impaired users.
Capacity
As meeting room:
80
13m x 6m
Yes
Yes
Wooden floor. Suitable for exhibitions, exercise, meetings, arts & crafts, etc. A bright, airy room with
high ceilings.
Can comfortably seat 40.
Capacity
As meeting room:
50
7m x 6m
Yes
Yes
This is a light and airy room with chairs and tables for 40. Suitable for informal meetings, arts & crafts, etc. Adjacent to the kitchen. 7.3m x 6.1m (44.5 sq.m)
Tables can be arranged classroom-style for lectures or into a round-table format for meetings.
Capacity
As meeting room:
50
7m x 6m
Yes
Yes
Overlooking the Copperhouse Pool, this is a quiet room with a vaulted ceiling and plenty of natural light. It is suitable for interviewing, quiet reflection and meetings of 20-25 people.
Capacity
As meeting room:
25
6m x 4m
Yes
Yes
