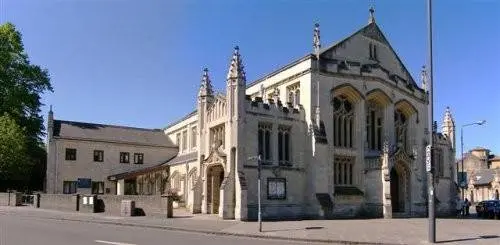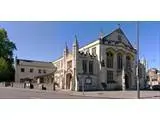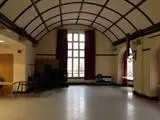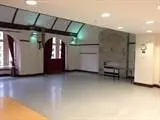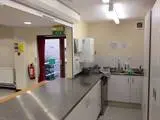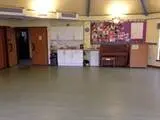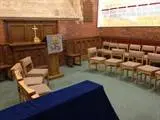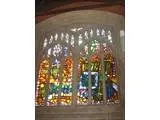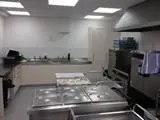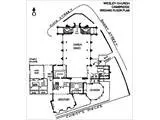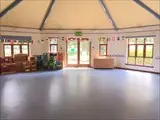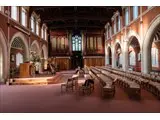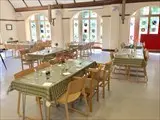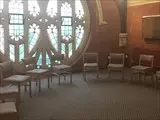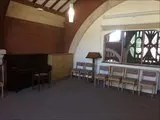Wesley Methodist Church - Cambridge
Over 3,900 views on venues4hire.org
To make a booking or enquire about hiring this venue please use the contact details below - Please mention Venues for Hire
01223 352115
Centre Manager
Use contact form below
Wesley Methodist Church description
Community Hall / Wedding Venue / Business Meeting Rooms / Hotel / Conference Centre / Party Venue
Large (1-300)
Our hourly rates range from £11 to £70 with additional discounts for long term bookings.
Venue suitability
This venue is suitable for the following uses:
Yes
Yes
Yes
Yes
Yes
Yes
Yes
Yes
Yes
Yes
Yes
Venue facilities
Within 480 metres
Yes
Yes
Yes
Yes - Full - Facilities to prepare meal
10 rectangle tables
400 chairs
Yes
Yes
Other venue facilities
Yes
Yes
Yes
Yes
Yes
Explore the rooms this venue has for hire by expanding the sections below.
This is a large multi-purpose room. It is the main worship area with seating for over 300 in theatre style. It also useful for concerts, exams or large assemblies since seating is moveable and the dias (staging in the centre) is also adjustable and moveable. The Nave can seat a maximum of 140 in exam style and we have 85 desks that can be used. There is a piano and an organ which can be hired out. It also has a built-in flexible sound system, computer projection and an induction-loop to assist those with hearing aids. We also have recently purchased two screens to make the projections easier to see for those sitting at the sides. To see how much it would cost to hire the Nave please contact Becky Hall on 01223 352115 or email centremanager@wesleycam.org.uk.
Capacity
As meeting room:
300
As theatre:
300
25m x 14m
Yes
Yes
This can provide a more intimate atmosphere for worship where numbers are small - also useful for private prayer at other times. This room is not a bookable space so that it is open to anyone who wishes to pray.
Capacity
As meeting room:
30
Yes
This is a medium sized room seating up to 35 in theatre style or 5 tables of 40 chairs. It is used by a play-group in the morning during term and has access to garden via French doors. There is also a child's toilet and a piano in the room. To see how much it would cost to hire the Octagon please contact Becky Hall on 01223 352115 or email centremanager@wesleycam.org.uk.
Capacity
As meeting room:
50
For dining:
40
As theatre:
50
9m x 9m
Yes
Yes
This is a very popular room for its decent size, adjoining kitchenette and sprung floor. It can seat up to 70 in theatre style, 30 desks in exam style or there can be 8 tables with 64 chairs. It is also in close proximity to the main kitchen which means it is ideally suited for use by a luncheon club on Fridays. It has a built-in sound system with induction loop for those with hearing aids. There is also a piano in the room. To see how much it would cost to hire the Refectory please contact Becky Hall on 01223 352115 or email centremanager@wesleycam.org.uk.
Capacity
As meeting room:
64
For dining:
64
As theatre:
70
For dancing:
30
12m x 10m
Yes
Yes
This is a good sized meeting room, similar to the Octagon downstairs. It has a projector screen and a piano and is a homely room with a carpet and a beautiful stained-glass window. It can seat 34 people in theatre style, 20 desks in exam style or 4 tables with 32 chairs. To see how much it would cost to hire the Upper Room please contact Becky Hall on 01223 352115 or email centremanager@wesleycam.org.uk.
Capacity
As meeting room:
32
As theatre:
34
7m x 6m
Yes
Yes
