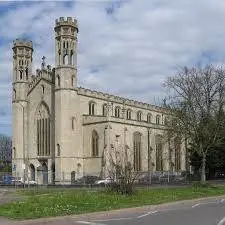The Trinity Centre - Bristol
Over 350 views on venues4hire.org

The Trinity Centre - The Trinity Centre
To make a booking or enquire about hiring this venue please use the contact details below - Please mention Venues for Hire
0117 935 1200
Booking Manager
Use contact form below
The Trinity Centre description
Community Hall / Wedding Venue / Business Meeting Rooms / Hotel / Conference Centre / Party Venue
Extra Large (300+)
Venue suitability
This venue is suitable for the following uses:
Yes
Yes
Yes
Yes
Yes
Yes
Yes
Yes
Yes
Venue facilities
70 spaces
Within 500 metres
Yes
Yes
Yes
Yes
Yes - Medium - basic food preparation
12 round tables, 3 rectangle tables
330 chairs
Yes - Manned
Other venue facilities
Yes
Yes
Yes
Yes
Yes
Explore the rooms this venue has for hire by expanding the sections below.
Great for live music, parties, public meetings, markets
Just minutes walk from the city centre, our main hall offers a generous sized sprung-floor, fully licensed bar and kitchen.
As of Bristol's main live music venues, this space is capable of being transformed to suit your needs, with in-house sound system, lighting and additional technical capabilities available.
Dimensions
18.2m w x 20.2m l x 3.9m h
Stage 7.3m w x 6.2m l x 2.9m h (1m off floor)
Capacity: 600 / 250 seated
Capacity
As meeting room:
200
For dining:
200
As theatre:
250
For dancing:
600
For a reception:
600
18m x 20m
Yes
Yes
Yes
Great for performances, dance, rehearsals, weddings, conferences
If you're looking to hold an event in a historic setting with a modern twist then look no further.
Our beautiful upstairs hall offers a dramatic space, with sprung oak floor - perfect for dance - underfloor-heating and stained-glass windows providing natural lighting and a unique backdrop for your event or function.
With a 9.8m hight, this space has incredible acoustics and is equipped with technical lighting and blackout drapes for performances.
Dimensions
11m w x 21m l x 9.8m h
Capacity: 400 / 250 seated
Capacity
As meeting room:
250
As theatre:
250
For dancing:
400
For a reception:
400
11m x 21m
Yes
Yes
Yes
Great for workshops, classes, meetings, exhibitions
With stained glass windows, IT terminals and contemporary furnishings, this large room is our most affordable space and is great for a training workshop or group meeting.
Dimensions
Graffiti Room 11m w x 12m l x 16m h
Capacity: 100 / 60 seated
Capacity
As meeting room:
60
For dining:
60
As theatre:
60
For dancing:
100
For a reception:
100
11m x 12m
Yes
Yes
Yes
