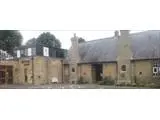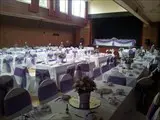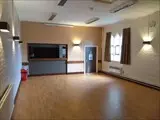Arkenstall Village Centre - ELY
Over 400 views on venues4hire.org
To make a booking or enquire about hiring this venue please use the contact details below - Please mention Venues for Hire
07538 449677
Bookings officer
Use contact form below
COVID-19 update: We are now open and taking bookings!
Our two small halls (socially distanced capacity 10 people and 15 people) and our Main Hall (socially distanced capacity 50 people but currently limited to 30 by government guidelines) are available for hire. Please look on the website – www.arkenstallcentre.org.uk – or contact the Bookings Officer for further details and current Special Conditions of Hire.
Arkenstall Village Centre description
Village Hall / Community Hall / Wedding Venue / Business Meeting Rooms / Funerals and Wakes
Large (1-300)
The Centre has three rooms for hire: a 200-seat main hall with a stage, and two smaller meeting rooms each seating about 40 people. There is a well-equipped kitchen, and on-site parking.
Bookings are taken for morning, afternoon or evening sessions, but the most you'll have to pay is equivalent to £7.25 per hour for a meeting room, and £14.50 per hour for the Main Hall. There are discounts for regular bookers, charities, and local organisations that are represented on the management committee.
Although the centre was converted from its original purpose as the village school back in 1972, there is an ongoing programme of updates and improvements to keep the facilities fresh and modern while retaining the building's original character.
Venue suitability
This venue is suitable for the following uses:
Yes
Yes
Yes
Yes
Yes
Yes
Yes
Yes
Venue facilities
30 spaces
Yes
Yes
Yes
Yes - Full - Facilities to prepare meal
40 rectangle tables
300 chairs
Yes
Yes
Other venue facilities
Yes
Yes
Explore the rooms this venue has for hire by expanding the sections below.
Meeting room with small screen and access to a bar room and kitchenette.
Capacity
As meeting room:
40
For dining:
30
For a reception:
40
8m x 6m
Yes
Yes
Meeting room with a blank wall for projections
Capacity
As meeting room:
50
For dining:
35
10m x 8m
Large hall with a raised, curtained stage and direct access to the kitchen
Capacity
As meeting room:
200
For dining:
100
As theatre:
200
For dancing:
100
For a reception:
100
17m x 12m
Yes







