Swainby Village Hall - Northallerton
Over 400 views on venues4hire.org
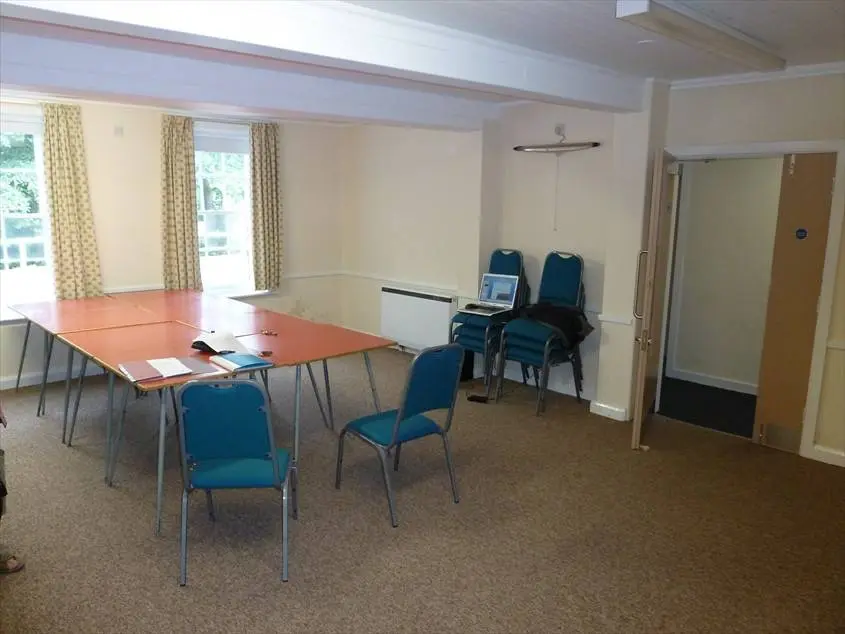
Large Meeting Room - Large Meeting Room on the ground floor capable of accommodating up to 50 people
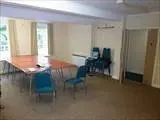
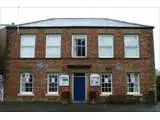
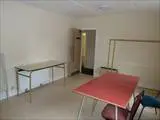
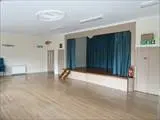
To make a booking or enquire about hiring this venue please use the contact details below - Please mention Venues for Hire
01642 700569
Carol Cook
Use contact form below
Swainby Village Hall description
Village Hall / Business Meeting Rooms / Hotel / Conference Centre / Party Venue
Medium (1-150)
Recent renovation has made it a very attractive venue with a picturesque outloook overlooking the stream, which runs through the village, and the hills opposite.
There are 3 rooms available for hire, one small room which can accommodate around 15 people is used as a Post Office each Tuesday morning and Thursday afternoon.
A second, larger room can hold up to 50 people, depending on how seating is arranged. The upstairs hall is fitted with a stage and can seat up to around 100. A very well appointed kitchen is located on the ground floor, as are the toilets.
Someone recently described Swainby Village Hall as: “This fine Victorian building, ideally situated in the centre of the village, looking up to Whorl Hill”
Venue suitability
This venue is suitable for the following uses:
Yes
Yes
Yes
Yes
Yes
Yes
Yes
Yes
Yes
Venue facilities
Yes
Yes - Full - Facilities to prepare meal
12 rectangle tables
80 chairs
Yes
Yes
Yes - Bare (just space)
Other venue facilities
Yes
Yes
Yes
Yes
Yes
Explore the rooms this venue has for hire by expanding the sections below.
Downstairs room which will accommodate around 12 people.
Ideally suited to small meetings.
Wi-Fi and computer projector with screen are available.
A modern Kitchen to cater for basic refreshments or full meals is also available
Capacity
As meeting room:
15
For dining:
12
4m x 4m
Yes
Yes
On the ground floor the Large Meeting Room can accommodate up to 50 people, with good access for kitchen and toilets.
Capacity
As meeting room:
50
For dining:
30
10m x 5m
Yes
Yes
On the first floor, the Main Hall can accommodate up to 100 people.
Capacity
As meeting room:
100
For dining:
60
As theatre:
80
For dancing:
60
12m x 9m
Yes
Yes
