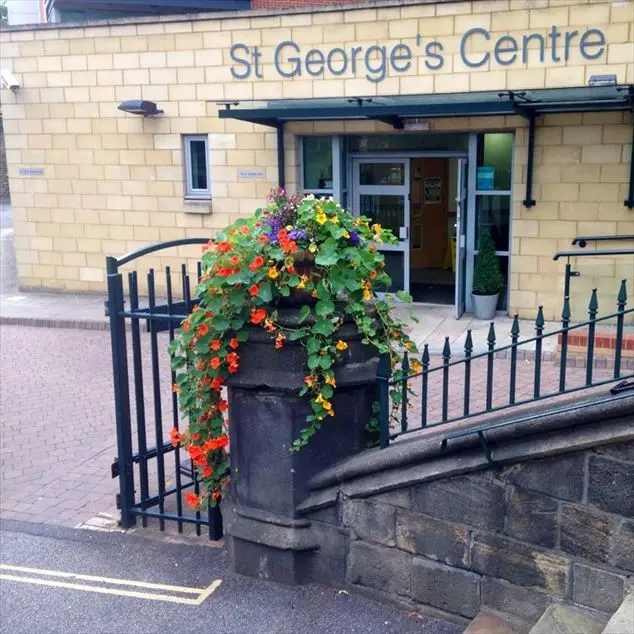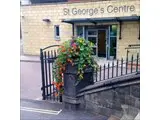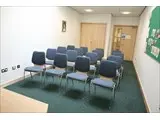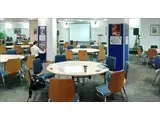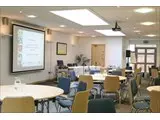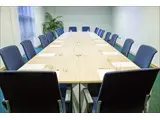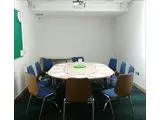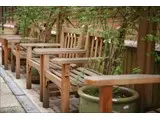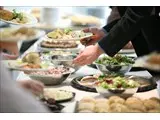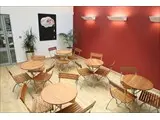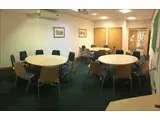St George's Centre, Leeds
Over 1,000 views on venues4hire.org
To make a booking or enquire about hiring this venue please use the contact details below - Please mention Venues for Hire
0113 383.2140
Maureen Lawrence
Use contact form below
St George's Centre, Leeds description
Business Meeting Rooms / Wedding Venue / Business Meeting Rooms / Hotel / Conference Centre / Party Venue / Funerals and Wakes
Medium (1-150)
Tea & coffee can be arranged at £1.50 per person per break or £2.00 with biscuits. Lunches can also be arranged from our in house caterers ‘Nurture’ at St George’s Crypt.
If you would like to book a room please contact one of our Meetings & Events team to check availability, once this has been agreed please sign, complete and return a booking form to confirm the booking.
Venue suitability
This venue is suitable for the following uses:
Yes
Yes
Yes
Yes
Yes
Yes
Venue facilities
Within 300 metres
Yes
Yes
Yes
Yes
Yes - Medium - basic food preparation
18 round tables, 18 rectangle tables
200 chairs
Yes
Yes
Other venue facilities
Yes
Yes
Yes
Yes
Yes
Explore the rooms this venue has for hire by expanding the sections below.
The Boardroom is an ideal meeting room for up to 20 people with side view windows and a large skylight allowing natural light into the room. Set up in boardroom style with tilting high back chairs on castors giving a professional and comfortable feel to your meeting. The room has a built in projector with speakers displaying the image on to the front wall. We also provide a flip chart at no extra cost and the room has a built in air conditioning unit to make your meeting as comfortable as possible.
Equipment
Boardroom table and Chairs
Built in projector with speakers
Air Conditioning
A flipchart
Capacity
Size – 60 sq m
Boardroom – 20
Classroom – 20
Capacity
As meeting room:
20
Room 1 is a comfortable room with a large skylight allowing natural light into the room. The room is ideal for boardroom, cinema, cabaret layout and ideal as a breakout room. There is a built in projector in the room with speakers displaying the image on to a wall.
Equipment
Built in projector with speakers
Notice Board
A flipchart is available at no extra charge by request
Air Conditioning
Capacity
Size – 48 sq m
Boardroom – 16 people
Cabaret – 24 people
Cinema – 25-30 people
Capacity
As meeting room:
25
As theatre:
25
Room 2 is slightly smaller than room 1 with a large skylight allowing natural light into the room. The room is ideal for a small boardroom, committee or breakout meetings. We can provide a portable projector which can display images on to a wall.
Equipment
Portable projector
Notice Board
A flipchart is available at no extra charge by request
Capacity
Size – 36 sq m
Boardroom – 14 people
Cabaret – 12 people
Cinema – 20 people
Capacity
As meeting room:
20
As theatre:
20
Room 3 is a comfortable and relaxing room with 3 leather settees, 2 leather chairs and a coffee table. The room has a large skylight allowing natural light into the room. There are also 2 table lights for informal evening meetings. This room is ideal for away days, counselling, prayer and informal meetings etc.
Equipment
A flip chart can be provided at no extra charge by request
Capacity
Size – 25 sq m
Lounge setting – 13 people
Capacity
As meeting room:
13
This is one of our most popular rooms and is adaptable to all room layouts. There is a built in projector with speakers and displays the image on to a wall. The room features some artwork with two large skylights allowing a lot of natural light into the room. The room leads on to a conservatory which can seat an extra 15 people with cafe/bistro style tables and chairs which also opens up to a delightful courtyard garden ideal for relaxing.
Equipment
Built in projector with speakers
1 x Coat Rail
Air Conditioning
A flipchart can be proved at no extra charge by request
Capacity
Size – 78 sq m
Boardroom – 20-26 people
Cafe – 30 people
Cabaret – 40 people
Cinema – 60 people
Capacity
As meeting room:
40
As theatre:
60
This is a multi functional room which can be adapted to any of the room layouts described above. It is a spacious room with 2 large skylights and windows alongside the room allowing as much natural light as possible into the room and ideal for meetings up to 80 people. The room has two entrance doors and large enough to serve Tea/Coffee/Lunch with little disturbance to the meeting.
Equipment
2 x built in projectors with speakers
1 x large pull down screen
1 x wall screen
1 x coat rail
Air Conditioning
A flipchart can be provided at no extra charge by request
Capacity
Size – 206 sq m
Cabaret – 80 people
Cinema – 80 people
Boardroom – 30 people
Cafe – 80 people
Capacity
As meeting room:
75
As theatre:
80
Together the small and large function rooms can be joined together by opening the partition making an ‘L’ shape room with the capacity for 120/150 people. The Combined Function Room is very popular for large conferences, fund raising events and weddings either on its own or also using the smaller rooms for breakouts. All 3 screens/speakers can be used allowing everyone to view a screen for presentations etc. There is an extra charge for the PA system for large meetings if necessary. Tea/Coffee and lunches can also be served in the room.
Equipment
3 x built in projectors with speakers
1 x large pull down screen
2 x wall screen
2 x coat rails
Air Conditioning
A flipchart can be provided at no extra charge by request
Capacity
Size – 283 sq m
Cabaret – 120 people
Cinema – 150 people
Cafe – 150 people
Capacity
As meeting room:
120
As theatre:
1500
