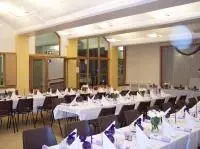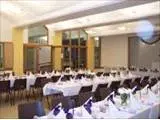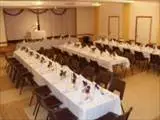St Stephen's Church Centre - Bath
Over 450 views on venues4hire.org

St Stephens Centre - St Stephens Centre


To make a booking or enquire about hiring this venue please use the contact details below - Please mention Venues for Hire
[+44] (0)1225 420946
Mrs Gabriela Longhurst
Use contact form below
St Stephen's Church Centre description
Community Hall
Medium (1-150)
The St Stephen's Church Centre is located beneath the main church. It is a large room (vinyl floor), which lends itself to a variety of uses from community events to private hirings (subject to certain conditions of use and safety procedures). Dimensions of St Stephen’s Centre hall (usable space, without the small stage):
Length from wall to the beginning of the small stage 32’9”, approx. 9.99 m. Width 26’7”, approx. 8.2 m.
The entrance (map) to the Centre is on the Lansdown Road side of the church via a sloping path, making it easily accessible for wheelchairs and pushchairs.
When hiring the Centre the use of the kitchen is included in the booking fee.
To make an enquiry, check availability and to book the space for your function please contact the church office.
Further details about the Centre
Capacity:
- Standing 75
- Seated cinema style 75
- Seated at tables approx. 70
Other facilities included in the hire fee:
- Large and small chairs are available
- 15 large tables (183cm x 76cm) and 4 small Formica topped tables (106cm x 53cm)
- 4 toilets (2 men and 2 ladies)
- 1 disabled toilet with baby changing facilities
(Used nappies must be taken away as we do not have a disposal unit for them)
Further details about the Foyer
The Foyer is the carpeted area at the rear of the main church, it has a servery area and one toilet.
Capacity:
- Standing 40
- Seated cinema style 35
- Seated at tables 35
Other facilities included in the hire fee:
- Large and small chairs
- Large and small Formica topped tables
Additional charges and notes
Length from wall to the beginning of the small stage 32’9”, approx. 9.99 m. Width 26’7”, approx. 8.2 m.
The entrance (map) to the Centre is on the Lansdown Road side of the church via a sloping path, making it easily accessible for wheelchairs and pushchairs.
When hiring the Centre the use of the kitchen is included in the booking fee.
To make an enquiry, check availability and to book the space for your function please contact the church office.
Further details about the Centre
Capacity:
- Standing 75
- Seated cinema style 75
- Seated at tables approx. 70
Other facilities included in the hire fee:
- Large and small chairs are available
- 15 large tables (183cm x 76cm) and 4 small Formica topped tables (106cm x 53cm)
- 4 toilets (2 men and 2 ladies)
- 1 disabled toilet with baby changing facilities
(Used nappies must be taken away as we do not have a disposal unit for them)
Further details about the Foyer
The Foyer is the carpeted area at the rear of the main church, it has a servery area and one toilet.
Capacity:
- Standing 40
- Seated cinema style 35
- Seated at tables 35
Other facilities included in the hire fee:
- Large and small chairs
- Large and small Formica topped tables
Additional charges and notes
Venue suitability
This venue is suitable for the following uses:
Venue facilities
Other venue facilities
We don't currently hold any detailed information about the rooms at this Venue.
If this is your Venue or Hall please use the Adopt link on the right to add more detailed information about this Venue.
If you wish to hire this Venue or Hall please use the contact details on the overview tab.
Please encourage every Venue to take a few minutes to 'Adopt' their listing and add unique content and photos.
