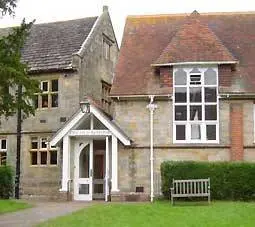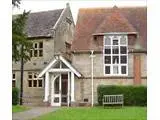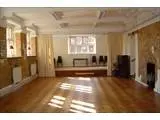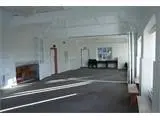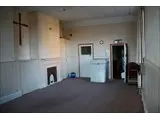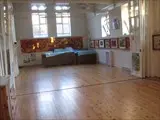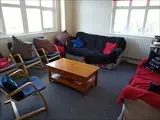Old School - Cuckfield
Over 1,100 views on venues4hire.org
To make a booking or enquire about hiring this venue please use the contact details below - Please mention Venues for Hire
01444 456900
Peter Groves
Use contact form below
Good availability throughout 2023
Prices held at 2019 levels.
The Old School has good availability for Regular and one-off bookings, which can be made on our website - www.oldschoolcuckfield.co.uk/contact-us/availability
We offer discounts for regular group bookings.
Old School description
Community Hall / Wedding Venue / Business Meeting Rooms / Party Venue / Funerals and Wakes / Village Hall
Medium (1-150)
We also offer glassware hire for onsite and offsite events.
Please contact us direct via our website or email below.
Venue suitability
This venue is suitable for the following uses:
Yes
Yes
Yes
Yes
Yes
Yes
Yes
Venue facilities
15 spaces
Within 200 metres
Yes
Yes
Yes
Yes
Yes - Full - Facilities to prepare meal
26 rectangle tables
148 chairs, 10 benches
Yes
Yes
Other venue facilities
Yes
Yes
Yes
Yes
Yes
Explore the rooms this venue has for hire by expanding the sections below.
This is the Hall which is most suited to Wedding Receptions and similar events. It can comfortably seat 80 people around tables or 100 seated in theatre style rows. The Hall incorporates a small stage area, piano and features an original Victorian fireplace.
Approximate size of the hall excluding the stage area is 13m (43ft) long x 5.8m (19ft) wide.
The stage area is approximately 3.1m (10ft) long x 5.8m (19ft) wide.
There are up to 80 foldaway chairs, 30 children’s chairs, 10 x 6ft long fold-up tables and 8 lower tables available for use in this hall. There is a public address system with a hearing aid loop facility installed in this hall.
Capacity
As meeting room:
100
For dining:
80
As theatre:
100
For dancing:
100
13m x 6m
Yes
Yes
This Hall is mainly used by Next Step Nursery but is commonly used at wedding receptions and other functions as the initial welcome area and then later as a quiet room. It can comfortably seat 80 people or 100 seated in theatre style rows, when fully open but benefits from having a dividing partition which enables it to be used as two smaller rooms.
Currently this space is only available to hire during the major school holidays. Please contact venue for more information.
Capacity
As meeting room:
100
For dining:
80
As theatre:
100
For dancing:
100
13m x 6m
Yes
This is our first floor hall which has stunning views of the churchyard and beyond to the South Downs. It can seat 80 people around tables or 100 seated in theatre style rows, when fully open but benefits from having a sliding floor-to-ceiling dividing screen which enables it to be used as two smaller rooms. This feature makes this hall an ideal venue for younger children’s parties.
Capacity
As meeting room:
80
For dining:
80
As theatre:
100
For dancing:
100
15m x 6m
Yes
This is our meeting room providing a comfortable environment for meetings of up to 24 people seated around a boardroom style table or up to 42 people seated in theatre style rows.
The Committee Room is equipped with a hearing aid loop system.
Capacity
As meeting room:
24
For dining:
32
As theatre:
42
For dancing:
40
8m x 4m
Yes
This room is suitable for more relaxed, small group (up 12 people) meetings.
Facilities and equipment provided include sofa / easy chair seating, dimmable lighting, a kettle, washing up sink, crockery, and cutlery.
Capacity
As meeting room:
12
4m x 2m
